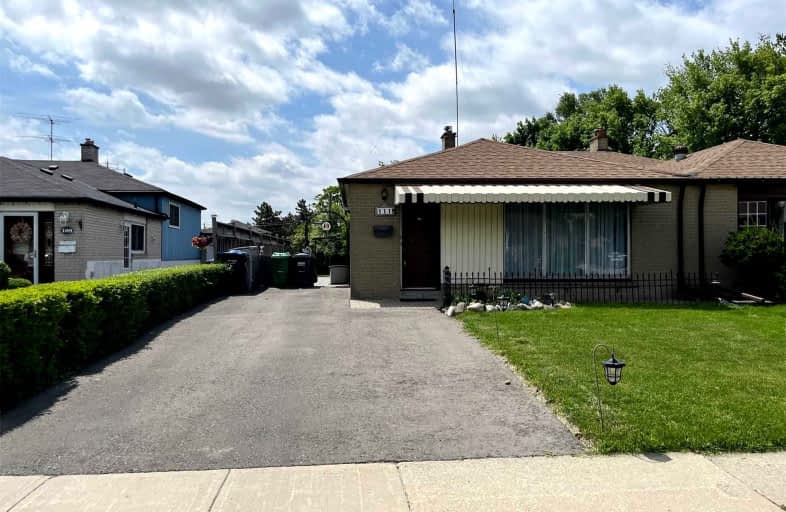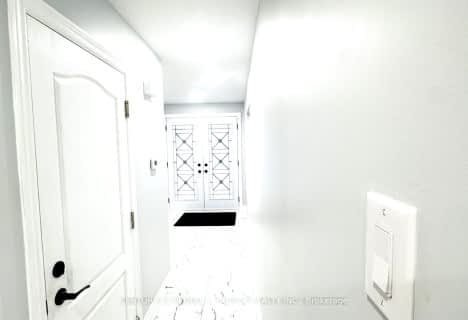
Birchbank Public School
Elementary: Public
0.29 km
Aloma Crescent Public School
Elementary: Public
0.44 km
Dorset Drive Public School
Elementary: Public
1.37 km
Cardinal Newman Catholic School
Elementary: Catholic
1.96 km
St John Fisher Separate School
Elementary: Catholic
1.02 km
Balmoral Drive Senior Public School
Elementary: Public
0.94 km
Peel Alternative North
Secondary: Public
3.66 km
Peel Alternative North ISR
Secondary: Public
3.62 km
Holy Name of Mary Secondary School
Secondary: Catholic
3.51 km
Bramalea Secondary School
Secondary: Public
1.34 km
Turner Fenton Secondary School
Secondary: Public
3.50 km
St Thomas Aquinas Secondary School
Secondary: Catholic
3.91 km














