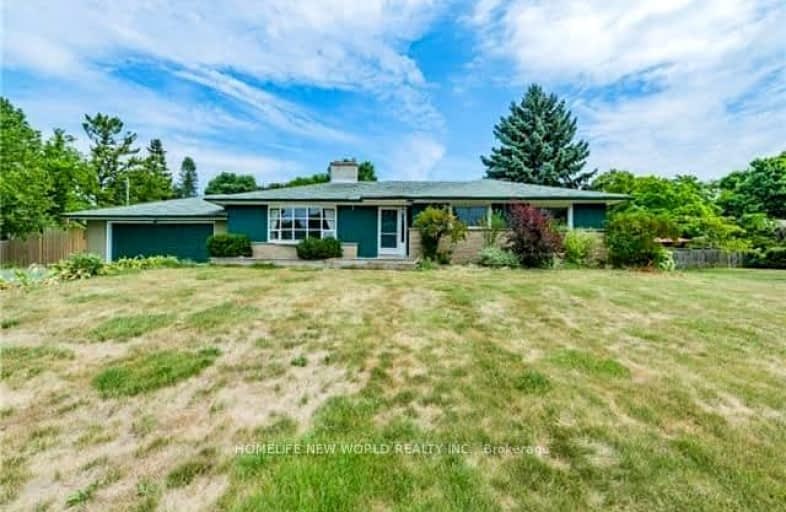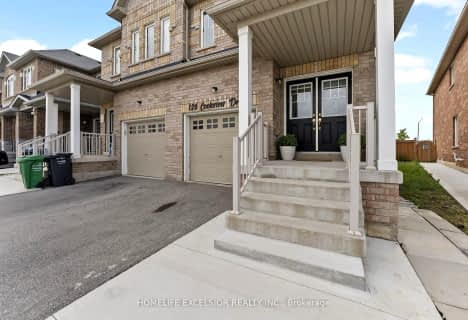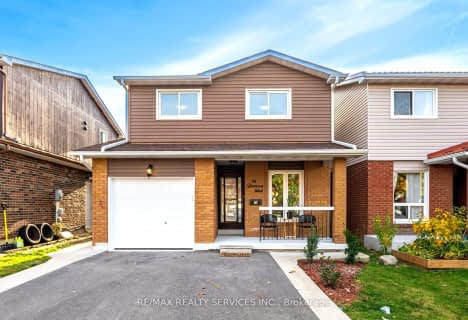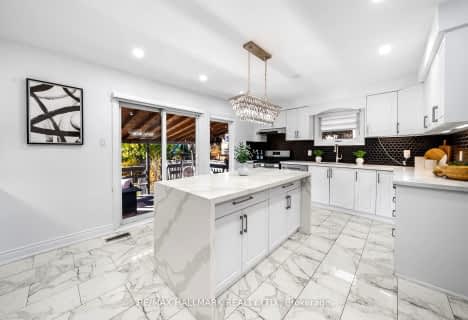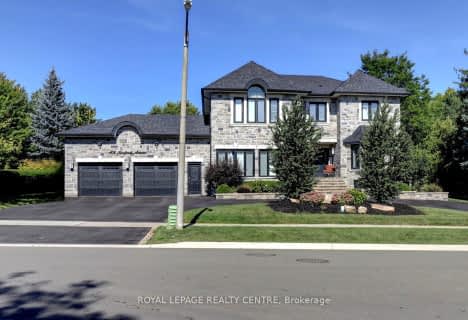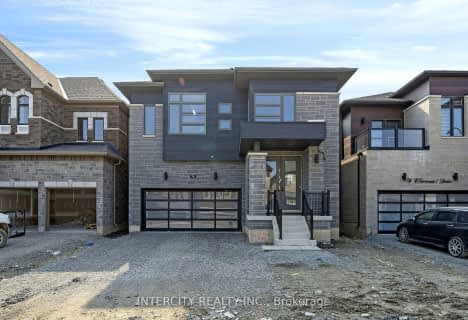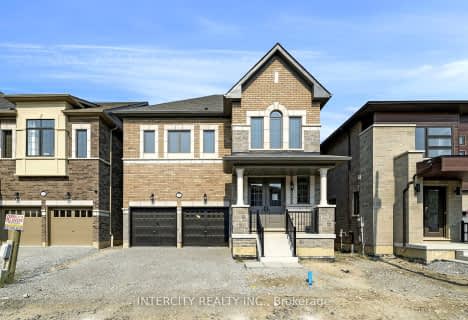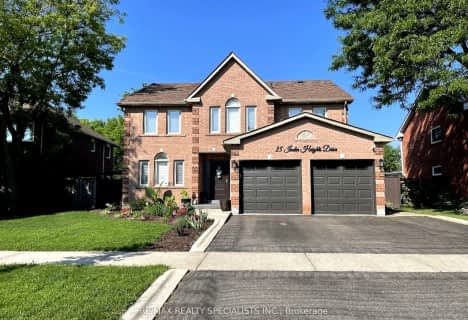Car-Dependent
- Almost all errands require a car.
Some Transit
- Most errands require a car.
Somewhat Bikeable
- Most errands require a car.

ÉÉC Saint-Jean-Bosco
Elementary: CatholicSacred Heart Separate School
Elementary: CatholicSt Stephen Separate School
Elementary: CatholicSomerset Drive Public School
Elementary: PublicRobert H Lagerquist Senior Public School
Elementary: PublicTerry Fox Public School
Elementary: PublicParkholme School
Secondary: PublicHarold M. Brathwaite Secondary School
Secondary: PublicHeart Lake Secondary School
Secondary: PublicNotre Dame Catholic Secondary School
Secondary: CatholicSt Marguerite d'Youville Secondary School
Secondary: CatholicMayfield Secondary School
Secondary: Public-
Chinguacousy Park
Central Park Dr (at Queen St. E), Brampton ON L6S 6G7 6.82km -
Napa Valley Park
75 Napa Valley Ave, Vaughan ON 17.34km -
Sugar Maple Woods Park
20.59km
-
CIBC
380 Bovaird Dr E, Brampton ON L6Z 2S6 3.45km -
TD Bank Financial Group
10998 Chinguacousy Rd, Brampton ON L7A 0P1 4.32km -
Scotiabank
10631 Chinguacousy Rd (at Sandalwood Pkwy), Brampton ON L7A 0N5 4.64km
- 6 bath
- 5 bed
- 3000 sqft
10 Royal Fern Crescent, Caledon, Ontario • L7C 2E9 • Caledon Village
- 3 bath
- 4 bed
Lot 1-74 Claremont Drive, Brampton, Ontario • L6R 4G2 • Sandringham-Wellington
- 4 bath
- 4 bed
Lot 1-38 Kessler Drive, Brampton, Ontario • L6R 4G2 • Sandringham-Wellington
- 4 bath
- 4 bed
Lot 1-35 Keyworth Crescent, Brampton, Ontario • L6R 4G2 • Sandringham-Wellington
- 4 bath
- 3 bed
- 2500 sqft
9 Garden Wood Avenue, Caledon, Ontario • L7C 1A9 • Rural Caledon
