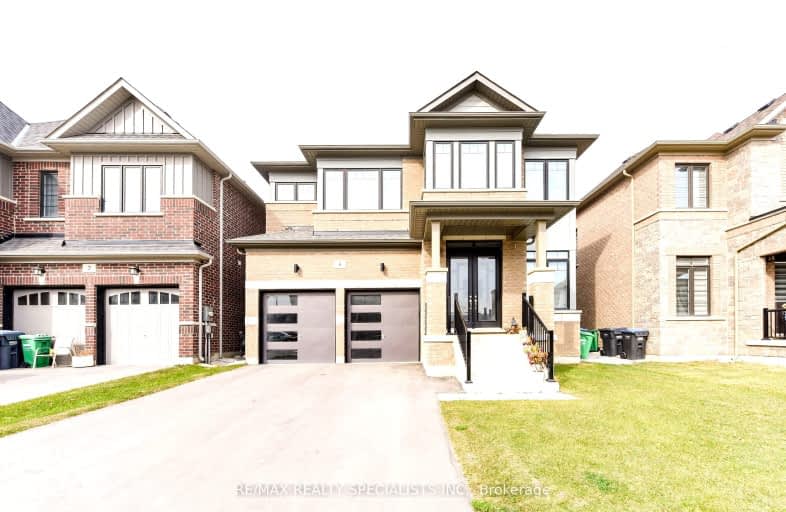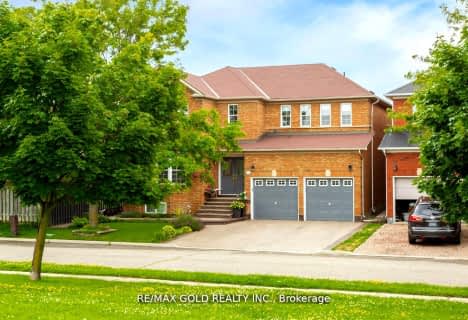Car-Dependent
- Almost all errands require a car.
Somewhat Bikeable
- Most errands require a car.

St Stephen Separate School
Elementary: CatholicSt. Lucy Catholic Elementary School
Elementary: CatholicSt. Josephine Bakhita Catholic Elementary School
Elementary: CatholicBurnt Elm Public School
Elementary: PublicSt Rita Elementary School
Elementary: CatholicBrisdale Public School
Elementary: PublicJean Augustine Secondary School
Secondary: PublicParkholme School
Secondary: PublicHeart Lake Secondary School
Secondary: PublicSt. Roch Catholic Secondary School
Secondary: CatholicFletcher's Meadow Secondary School
Secondary: PublicSt Edmund Campion Secondary School
Secondary: Catholic-
Silver Creek Conservation Area
13500 Fallbrook Trail, Halton Hills ON 10.82km -
Meadowvale Conservation Area
1081 Old Derry Rd W (2nd Line), Mississauga ON L5B 3Y3 13.73km -
Manor Hill Park
Ontario 19.72km
-
President's Choice Financial ATM
35 Worthington Ave, Brampton ON L7A 2Y7 4.84km -
CIBC
380 Bovaird Dr E, Brampton ON L6Z 2S6 5.02km -
Scotiabank
10645 Bramalea Rd (Sandalwood), Brampton ON L6R 3P4 7.47km
- 5 bath
- 5 bed
- 3500 sqft
36 Stellarton Crescent, Brampton, Ontario • L7A 5A6 • Northwest Brampton
- 5 bath
- 6 bed
- 2500 sqft
30 Lloyd Crescent, Brampton, Ontario • L7A 4J5 • Northwest Brampton
- 4 bath
- 5 bed
15 STELLARTON Crescent West, Brampton, Ontario • L7A 5A6 • Northwest Brampton
- 6 bath
- 5 bed
- 3000 sqft
59 Cobriza Crescent, Brampton, Ontario • L7A 5A6 • Northwest Brampton
- 5 bath
- 5 bed
- 3500 sqft
120 Royal Valley Drive, Caledon, Ontario • L7C 1A5 • Rural Caledon
- 7 bath
- 5 bed
- 3000 sqft
477 Brisdale Drive, Brampton, Ontario • L7A 4J4 • Northwest Brampton






















