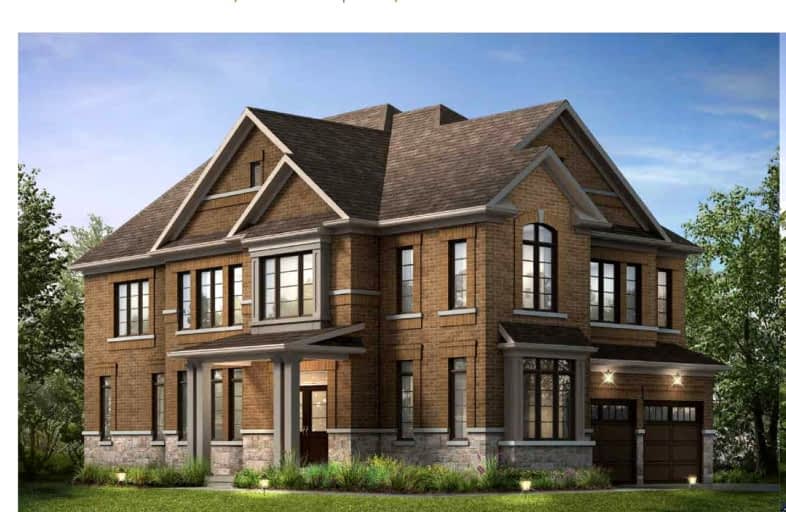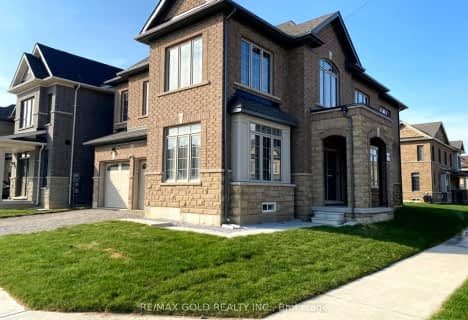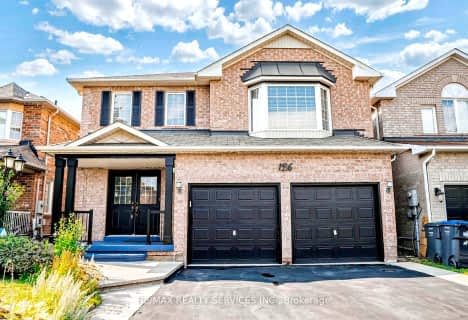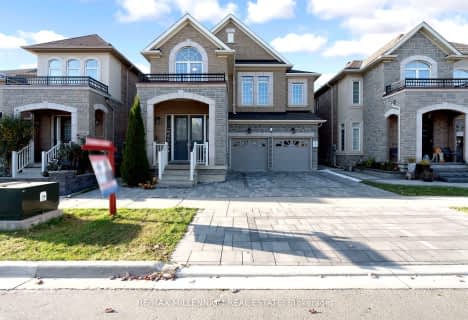Car-Dependent
- Almost all errands require a car.
Some Transit
- Most errands require a car.
Somewhat Bikeable
- Most errands require a car.

Dolson Public School
Elementary: PublicSt. Daniel Comboni Catholic Elementary School
Elementary: CatholicAlloa Public School
Elementary: PublicSt. Aidan Catholic Elementary School
Elementary: CatholicSt. Bonaventure Catholic Elementary School
Elementary: CatholicBrisdale Public School
Elementary: PublicJean Augustine Secondary School
Secondary: PublicParkholme School
Secondary: PublicSt. Roch Catholic Secondary School
Secondary: CatholicChrist the King Catholic Secondary School
Secondary: CatholicFletcher's Meadow Secondary School
Secondary: PublicSt Edmund Campion Secondary School
Secondary: Catholic-
Peel Village Park
Brampton ON 10.29km -
Chinguacousy Park
Central Park Dr (at Queen St. E), Brampton ON L6S 6G7 11.54km -
Meadowvale Conservation Area
1081 Old Derry Rd W (2nd Line), Mississauga ON L5B 3Y3 12.96km
-
TD Bank Financial Group
10908 Hurontario St, Brampton ON L7A 3R9 4.96km -
TD Bank Financial Group
9435 Mississauga Rd, Brampton ON L6X 0Z8 6.09km -
CIBC
380 Bovaird Dr E, Brampton ON L6Z 2S6 6.91km
- 5 bath
- 5 bed
- 3500 sqft
36 Stellarton Crescent, Brampton, Ontario • L7A 5A6 • Northwest Brampton
- 5 bath
- 6 bed
- 2500 sqft
30 Lloyd Crescent, Brampton, Ontario • L7A 4J5 • Northwest Brampton
- 5 bath
- 5 bed
- 2500 sqft
384 Remembrance Road, Brampton, Ontario • L7A 4X9 • Northwest Brampton
- 6 bath
- 5 bed
- 3000 sqft
59 Cobriza Crescent, Brampton, Ontario • L7A 5A6 • Northwest Brampton
- 6 bath
- 5 bed
- 3000 sqft
51 Aldersgate Drive, Brampton, Ontario • L7A 4A6 • Northwest Brampton
- 6 bath
- 5 bed
- 3500 sqft
318 Buick Boulevard, Brampton, Ontario • L7A 4L7 • Northwest Brampton






















