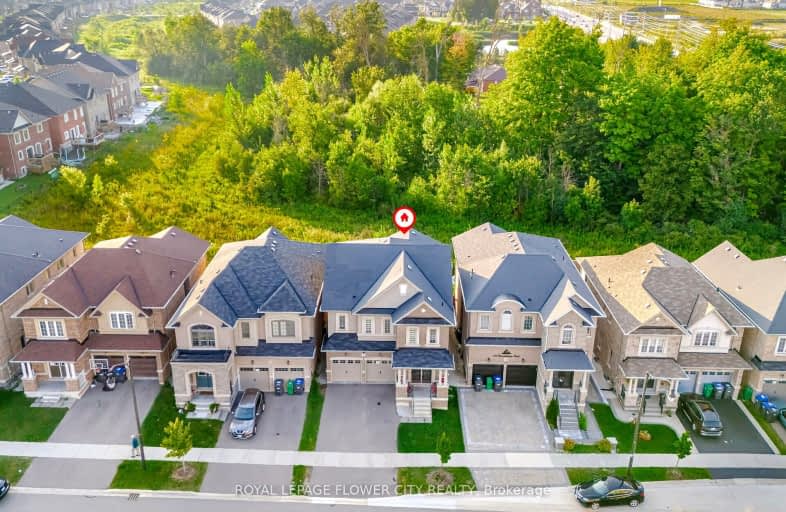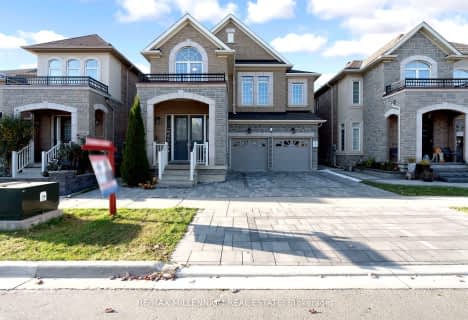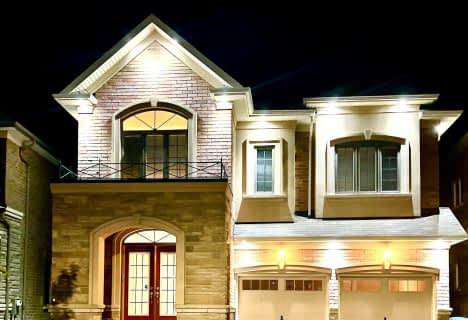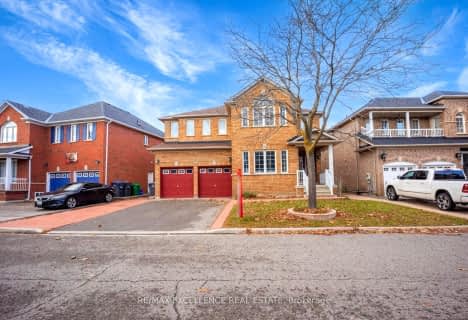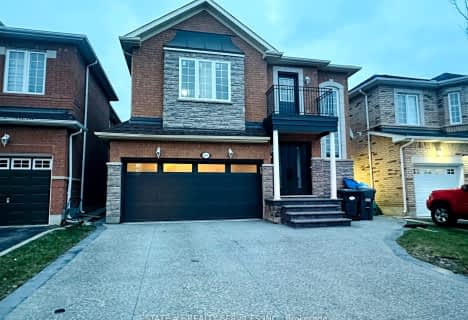Car-Dependent
- Most errands require a car.
Some Transit
- Most errands require a car.
Bikeable
- Some errands can be accomplished on bike.

Dolson Public School
Elementary: PublicSt. Aidan Catholic Elementary School
Elementary: CatholicSt. Lucy Catholic Elementary School
Elementary: CatholicSt. Josephine Bakhita Catholic Elementary School
Elementary: CatholicBrisdale Public School
Elementary: PublicRowntree Public School
Elementary: PublicJean Augustine Secondary School
Secondary: PublicParkholme School
Secondary: PublicHeart Lake Secondary School
Secondary: PublicSt. Roch Catholic Secondary School
Secondary: CatholicFletcher's Meadow Secondary School
Secondary: PublicSt Edmund Campion Secondary School
Secondary: Catholic-
Chinguacousy Park
Central Park Dr (at Queen St. E), Brampton ON L6S 6G7 9.5km -
Sugar Maple Woods Park
18.6km -
Hewick Meadows
Mississauga Rd. & 403, Mississauga ON 19.88km
-
TD Bank Financial Group
10998 Chinguacousy Rd, Brampton ON L7A 0P1 0.47km -
Scotiabank
10631 Chinguacousy Rd (at Sandalwood Pkwy), Brampton ON L7A 0N5 1.83km -
CIBC
380 Bovaird Dr E, Brampton ON L6Z 2S6 4.89km
- 5 bath
- 5 bed
- 2500 sqft
302 Buick Boulevard, Brampton, Ontario • L7A 4L8 • Northwest Brampton
- 7 bath
- 5 bed
- 3000 sqft
477 Brisdale Drive, Brampton, Ontario • L7A 4J4 • Northwest Brampton
- 4 bath
- 5 bed
- 3000 sqft
22 Strangway Court, Brampton, Ontario • L6Z 4L4 • Heart Lake West
- 7 bath
- 5 bed
- 2500 sqft
14 Loomis Road, Brampton, Ontario • L7A 4X4 • Northwest Brampton
- 5 bath
- 5 bed
- 2000 sqft
75 Iron Block Drive, Brampton, Ontario • L7A 0J1 • Northwest Sandalwood Parkway
- 4 bath
- 6 bed
- 2500 sqft
537 Veterans Drive, Brampton, Ontario • L7A 0C4 • Northwest Brampton
- 4 bath
- 6 bed
69 Sir JACOBS Crescent East, Brampton, Ontario • L7A 3T5 • Fletcher's Meadow
- 6 bath
- 5 bed
- 2500 sqft
57 Brent Stephens Way, Brampton, Ontario • L7A 5B5 • Northwest Brampton
