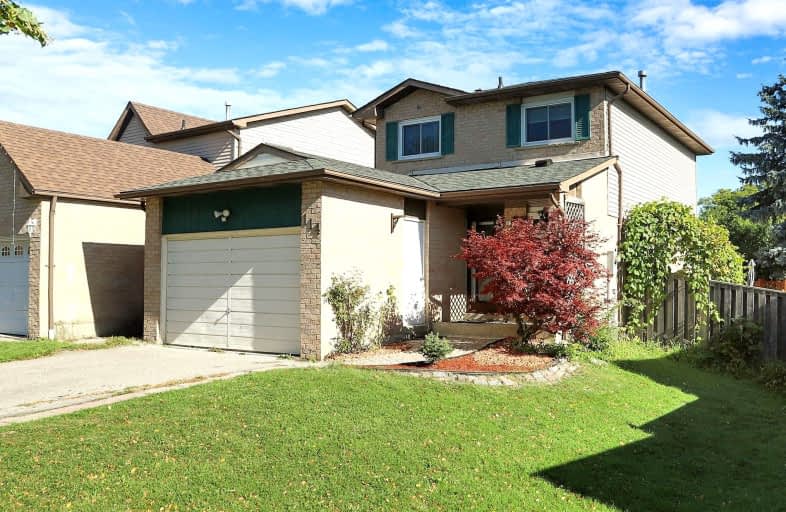Somewhat Walkable
- Some errands can be accomplished on foot.
53
/100
Some Transit
- Most errands require a car.
48
/100
Somewhat Bikeable
- Most errands require a car.
44
/100

St Marguerite Bourgeoys Separate School
Elementary: Catholic
0.77 km
Harold F Loughin Public School
Elementary: Public
1.58 km
Massey Street Public School
Elementary: Public
1.68 km
St Anthony School
Elementary: Catholic
1.52 km
Russell D Barber Public School
Elementary: Public
0.39 km
Williams Parkway Senior Public School
Elementary: Public
1.38 km
Judith Nyman Secondary School
Secondary: Public
1.65 km
Holy Name of Mary Secondary School
Secondary: Catholic
2.68 km
Chinguacousy Secondary School
Secondary: Public
2.18 km
Central Peel Secondary School
Secondary: Public
2.72 km
Harold M. Brathwaite Secondary School
Secondary: Public
2.71 km
North Park Secondary School
Secondary: Public
0.32 km
-
Chinguacousy Park
Central Park Dr (at Queen St. E), Brampton ON L6S 6G7 1.83km -
Fairwind Park
181 Eglinton Ave W, Mississauga ON L5R 0E9 14.95km -
Wincott Park
Wincott Dr, Toronto ON 16.07km
-
CIBC
380 Bovaird Dr E, Brampton ON L6Z 2S6 2.81km -
TD Bank Financial Group
10908 Hurontario St, Brampton ON L7A 3R9 5.43km -
TD Bank Financial Group
7685 Hurontario St S, Brampton ON L6W 0B4 7.28km













