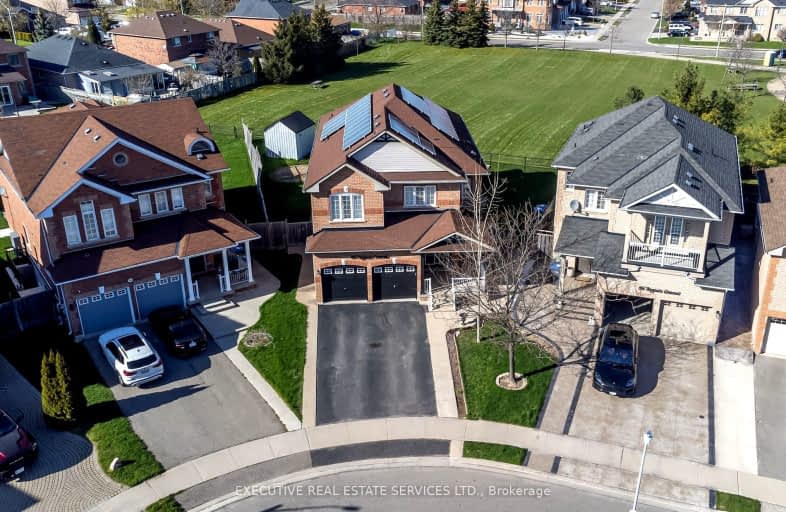Car-Dependent
- Most errands require a car.
Good Transit
- Some errands can be accomplished by public transportation.
Bikeable
- Some errands can be accomplished on bike.

St Stephen Separate School
Elementary: CatholicSomerset Drive Public School
Elementary: PublicSt. Lucy Catholic Elementary School
Elementary: CatholicSt. Josephine Bakhita Catholic Elementary School
Elementary: CatholicBurnt Elm Public School
Elementary: PublicSt Rita Elementary School
Elementary: CatholicParkholme School
Secondary: PublicHarold M. Brathwaite Secondary School
Secondary: PublicHeart Lake Secondary School
Secondary: PublicNotre Dame Catholic Secondary School
Secondary: CatholicFletcher's Meadow Secondary School
Secondary: PublicSt Edmund Campion Secondary School
Secondary: Catholic-
Meadowvale Conservation Area
1081 Old Derry Rd W (2nd Line), Mississauga ON L5B 3Y3 12.88km -
Tobias Mason Park
3200 Cactus Gate, Mississauga ON L5N 8L6 15.57km -
Lake Aquitaine Park
2750 Aquitaine Ave, Mississauga ON L5N 3S6 16.19km
-
Scotiabank
10631 Chinguacousy Rd (at Sandalwood Pkwy), Brampton ON L7A 0N5 3.06km -
CIBC
380 Bovaird Dr E, Brampton ON L6Z 2S6 3.43km -
RBC Royal Bank
11805 Bramalea Rd, Brampton ON L6R 3S9 6.08km
- 5 bath
- 5 bed
- 3000 sqft
74 Abercrombie Crescent, Brampton, Ontario • L7A 4N3 • Northwest Brampton
- 6 bath
- 5 bed
- 3500 sqft
84 Roulette Crescent, Brampton, Ontario • L7A 4R6 • Northwest Brampton
- 4 bath
- 5 bed
- 2500 sqft
16 Aster Woods Drive, Caledon, Ontario • L7C 4N8 • Rural Caledon
- 4 bath
- 5 bed
- 2500 sqft
18 Aster Woods Drive, Caledon, Ontario • L7C 4N8 • Rural Caledon
- 5 bath
- 5 bed
- 2500 sqft
28 Sussexvale Drive, Brampton, Ontario • L6R 3S1 • Sandringham-Wellington














