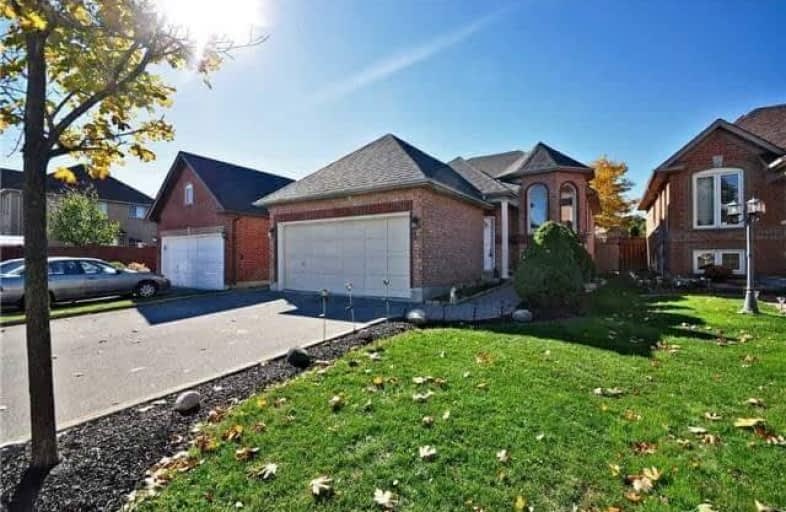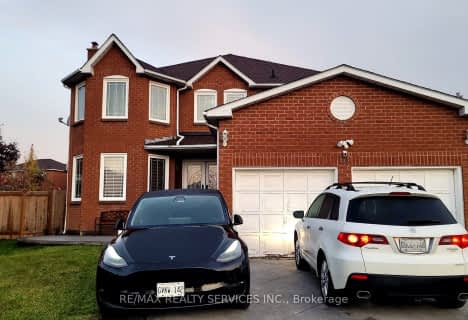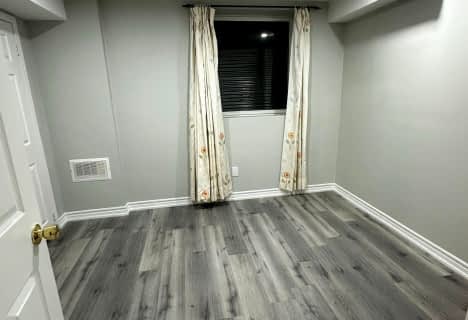
St Cecilia Elementary School
Elementary: CatholicSt Maria Goretti Elementary School
Elementary: CatholicWestervelts Corners Public School
Elementary: PublicSt Ursula Elementary School
Elementary: CatholicRoyal Orchard Middle School
Elementary: PublicHomestead Public School
Elementary: PublicArchbishop Romero Catholic Secondary School
Secondary: CatholicHeart Lake Secondary School
Secondary: PublicSt. Roch Catholic Secondary School
Secondary: CatholicNotre Dame Catholic Secondary School
Secondary: CatholicFletcher's Meadow Secondary School
Secondary: PublicDavid Suzuki Secondary School
Secondary: Public- 1 bath
- 2 bed
Lower-52 Whitewash Way, Brampton, Ontario • L6X 4V4 • Fletcher's Creek Village
- 1 bath
- 3 bed
- 700 sqft
Upper-164 Main Street North, Brampton, Ontario • L6V 1N9 • Downtown Brampton














