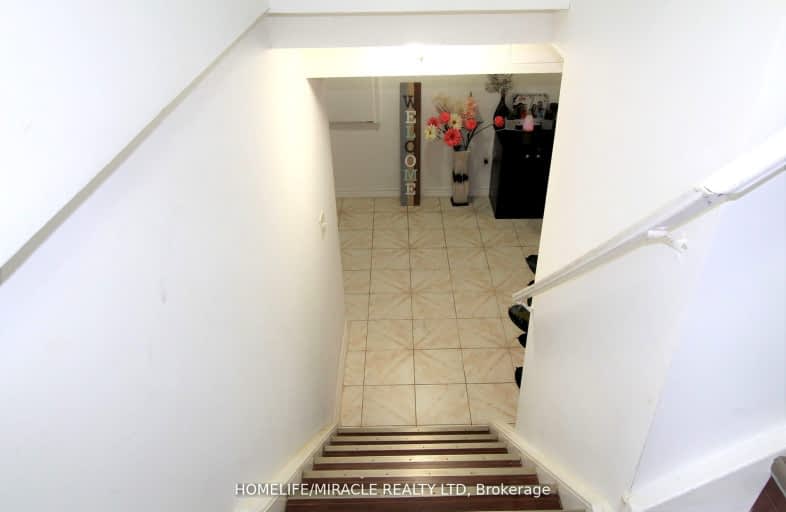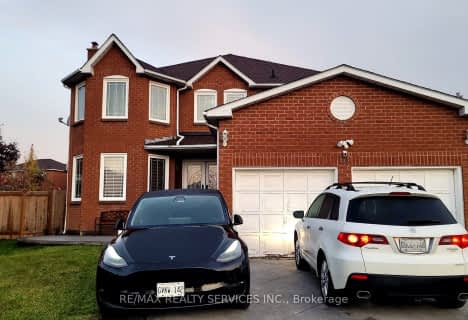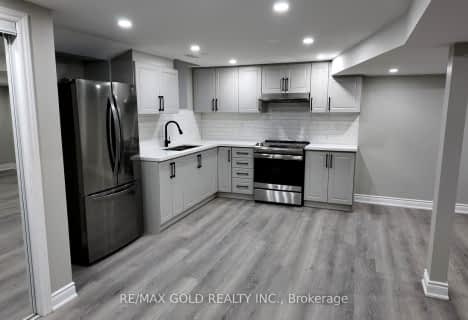Car-Dependent
- Almost all errands require a car.
Good Transit
- Some errands can be accomplished by public transportation.
Very Bikeable
- Most errands can be accomplished on bike.

Mount Pleasant Village Public School
Elementary: PublicSt Angela Merici Catholic Elementary School
Elementary: CatholicGuardian Angels Catholic Elementary School
Elementary: CatholicNelson Mandela P.S. (Elementary)
Elementary: PublicWorthington Public School
Elementary: PublicMcCrimmon Middle School
Elementary: PublicJean Augustine Secondary School
Secondary: PublicParkholme School
Secondary: PublicSt. Roch Catholic Secondary School
Secondary: CatholicFletcher's Meadow Secondary School
Secondary: PublicDavid Suzuki Secondary School
Secondary: PublicSt Edmund Campion Secondary School
Secondary: Catholic-
Andrew Mccandles
500 Elbern Markell Dr, Brampton ON L6X 5L3 2.28km -
Manor Hill Park
Ontario 15.24km -
Sugar Maple Woods Park
15.59km
-
TD Bank Financial Group
8995 Chinguacousy Rd, Brampton ON L6Y 0J2 3.63km -
CIBC
380 Bovaird Dr E, Brampton ON L6Z 2S6 4.29km -
Scotiabank
284 Queen St E (at Hansen Rd.), Brampton ON L6V 1C2 5.83km
- 1 bath
- 2 bed
- 2000 sqft
Bsmt-58 Masken Circle, Brampton, Ontario • L7A 4K3 • Northwest Brampton
- — bath
- — bed
Bsmt-79 Victoriaville(basement( Road, Brampton, Ontario • L6X 5J4 • Brampton West
- 1 bath
- 2 bed
Lower-52 Whitewash Way, Brampton, Ontario • L6X 4V4 • Fletcher's Creek Village
- 1 bath
- 2 bed
- 700 sqft
MAIN-2 Sir Jacobs Crescent, Brampton, Ontario • L7A 3T4 • Fletcher's Meadow
- 1 bath
- 2 bed
- 700 sqft
*BSMN-103 Boathouse Road, Brampton, Ontario • L7A 5B7 • Northwest Brampton














