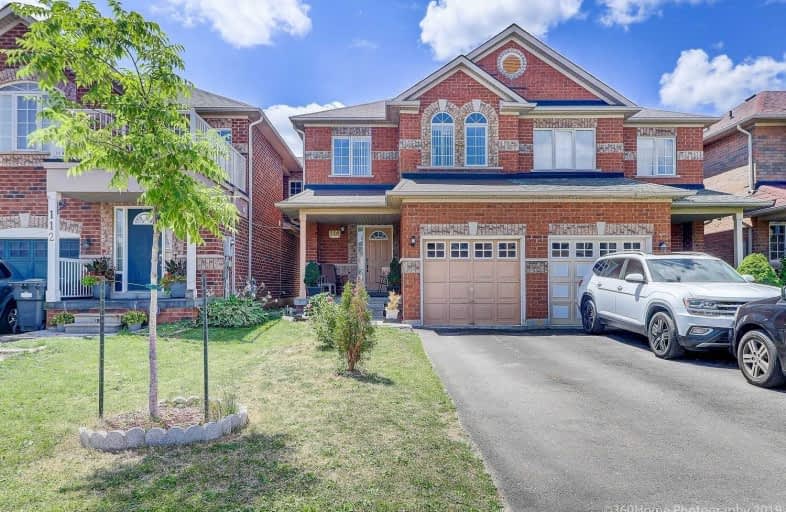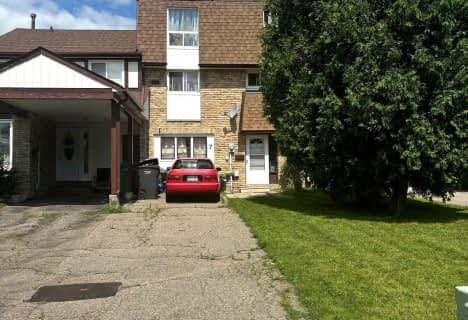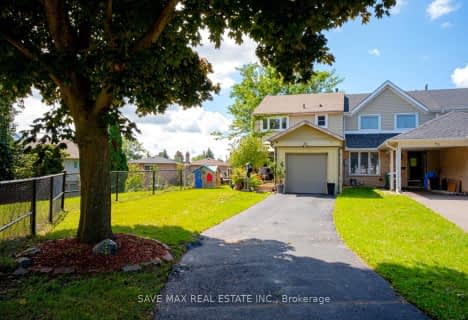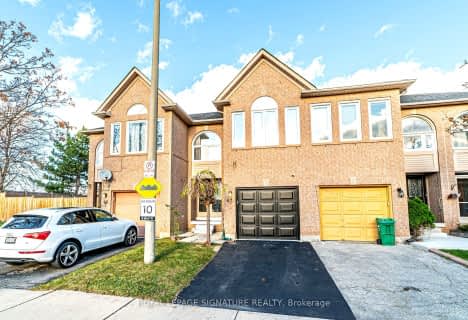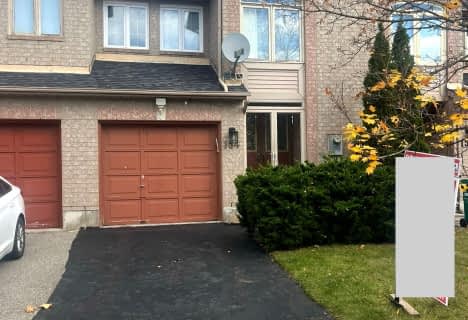
St. Lucy Catholic Elementary School
Elementary: Catholic
0.72 km
St Angela Merici Catholic Elementary School
Elementary: Catholic
1.36 km
Edenbrook Hill Public School
Elementary: Public
1.37 km
Burnt Elm Public School
Elementary: Public
1.31 km
Cheyne Middle School
Elementary: Public
0.48 km
Rowntree Public School
Elementary: Public
0.54 km
Parkholme School
Secondary: Public
1.54 km
Heart Lake Secondary School
Secondary: Public
2.16 km
St. Roch Catholic Secondary School
Secondary: Catholic
3.99 km
Notre Dame Catholic Secondary School
Secondary: Catholic
2.97 km
Fletcher's Meadow Secondary School
Secondary: Public
1.53 km
St Edmund Campion Secondary School
Secondary: Catholic
2.05 km
