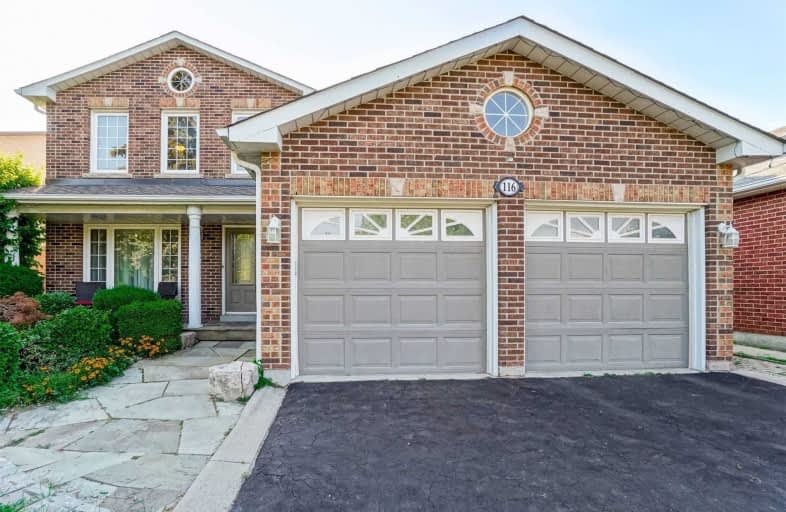
St Marguerite Bourgeoys Separate School
Elementary: CatholicHarold F Loughin Public School
Elementary: PublicFather C W Sullivan Catholic School
Elementary: CatholicÉÉC Sainte-Jeanne-d'Arc
Elementary: CatholicRussell D Barber Public School
Elementary: PublicWilliams Parkway Senior Public School
Elementary: PublicJudith Nyman Secondary School
Secondary: PublicHoly Name of Mary Secondary School
Secondary: CatholicChinguacousy Secondary School
Secondary: PublicCentral Peel Secondary School
Secondary: PublicHarold M. Brathwaite Secondary School
Secondary: PublicNorth Park Secondary School
Secondary: Public- 4 bath
- 4 bed
- 2000 sqft
245 Centre Street North, Brampton, Ontario • L6V 2R3 • Brampton North
- 5 bath
- 4 bed
- 2000 sqft
8 Drayglass Court, Brampton, Ontario • L6Z 4E9 • Heart Lake East














