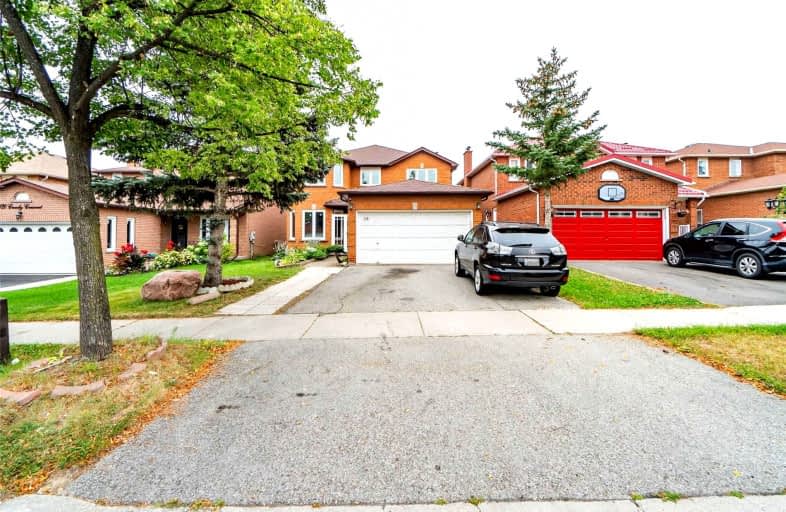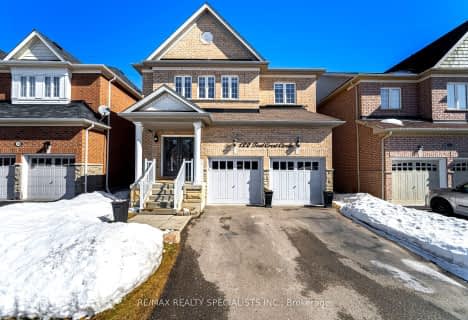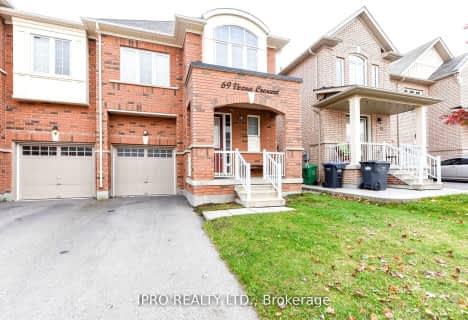
McClure PS (Elementary)
Elementary: PublicSt Joseph School
Elementary: CatholicBeatty-Fleming Sr Public School
Elementary: PublicOur Lady of Peace School
Elementary: CatholicNorthwood Public School
Elementary: PublicQueen Street Public School
Elementary: PublicArchbishop Romero Catholic Secondary School
Secondary: CatholicSt Augustine Secondary School
Secondary: CatholicCardinal Leger Secondary School
Secondary: CatholicBrampton Centennial Secondary School
Secondary: PublicSt. Roch Catholic Secondary School
Secondary: CatholicDavid Suzuki Secondary School
Secondary: Public- 5 bath
- 4 bed
- 2500 sqft
221 Valleyway Drive, Brampton, Ontario • L6X 0N9 • Credit Valley
- 3 bath
- 4 bed
- 2000 sqft
122 Teal Crest Circle, Brampton, Ontario • L6X 2Z3 • Credit Valley
- 4 bath
- 4 bed
- 2000 sqft
31 Castlehill Road, Brampton, Ontario • L6X 4E3 • Northwood Park














