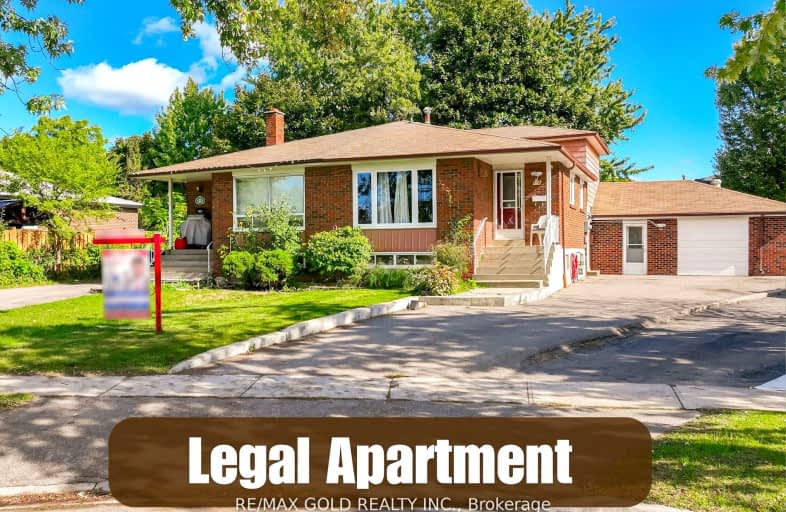Somewhat Walkable
- Some errands can be accomplished on foot.
60
/100
Good Transit
- Some errands can be accomplished by public transportation.
59
/100
Bikeable
- Some errands can be accomplished on bike.
51
/100

Fallingdale Public School
Elementary: Public
0.50 km
Georges Vanier Catholic School
Elementary: Catholic
0.97 km
Eastbourne Drive Public School
Elementary: Public
0.84 km
Dorset Drive Public School
Elementary: Public
0.67 km
Cardinal Newman Catholic School
Elementary: Catholic
0.58 km
Earnscliffe Senior Public School
Elementary: Public
0.40 km
Judith Nyman Secondary School
Secondary: Public
2.47 km
Holy Name of Mary Secondary School
Secondary: Catholic
1.82 km
Chinguacousy Secondary School
Secondary: Public
2.69 km
Bramalea Secondary School
Secondary: Public
0.46 km
North Park Secondary School
Secondary: Public
3.41 km
St Thomas Aquinas Secondary School
Secondary: Catholic
2.17 km
-
Chinguacousy Park
Central Park Dr (at Queen St. E), Brampton ON L6S 6G7 1.57km -
Wincott Park
Wincott Dr, Toronto ON 12.83km -
Fairwind Park
181 Eglinton Ave W, Mississauga ON L5R 0E9 13.35km
-
CIBC
7205 Goreway Dr (at Westwood Mall), Mississauga ON L4T 2T9 5.57km -
Scotiabank
10645 Bramalea Rd (Sandalwood), Brampton ON L6R 3P4 5.97km -
TD Bank Financial Group
6575 Airport Rd (Airport & Orlando), Mississauga ON L4V 1E5 6.62km














