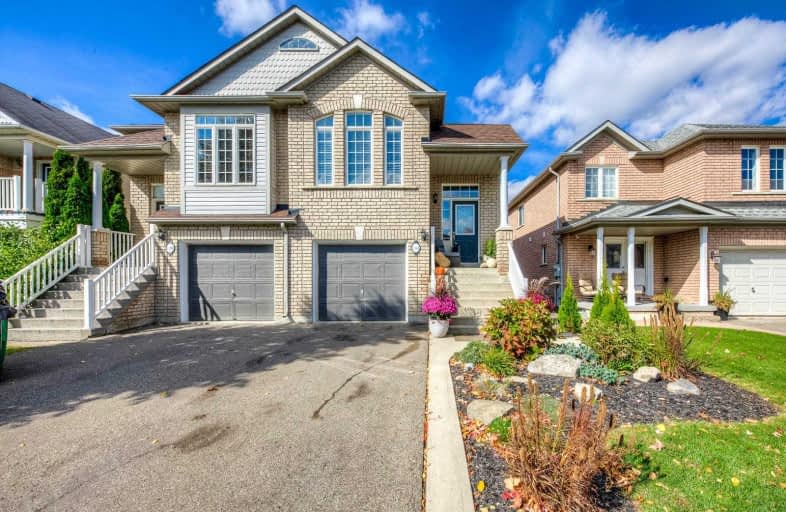
St. Aidan Catholic Elementary School
Elementary: Catholic
1.37 km
St. Lucy Catholic Elementary School
Elementary: Catholic
0.47 km
McCrimmon Middle School
Elementary: Public
1.50 km
Brisdale Public School
Elementary: Public
1.23 km
Cheyne Middle School
Elementary: Public
0.53 km
Rowntree Public School
Elementary: Public
0.51 km
Jean Augustine Secondary School
Secondary: Public
4.07 km
Parkholme School
Secondary: Public
0.55 km
Heart Lake Secondary School
Secondary: Public
3.17 km
St. Roch Catholic Secondary School
Secondary: Catholic
3.83 km
Fletcher's Meadow Secondary School
Secondary: Public
0.67 km
St Edmund Campion Secondary School
Secondary: Catholic
1.20 km
$
$859,900
- 3 bath
- 3 bed
- 1500 sqft
22 Astorville Square, Brampton, Ontario • L6Z 1H4 • Heart Lake East
$
$799,999
- 3 bath
- 3 bed
- 1500 sqft
4 Givemay Street, Brampton, Ontario • L7A 4N5 • Northwest Brampton
$
$839,900
- 3 bath
- 3 bed
- 1500 sqft
36 Sparklett Crescent, Brampton, Ontario • L6Z 1M8 • Heart Lake East










