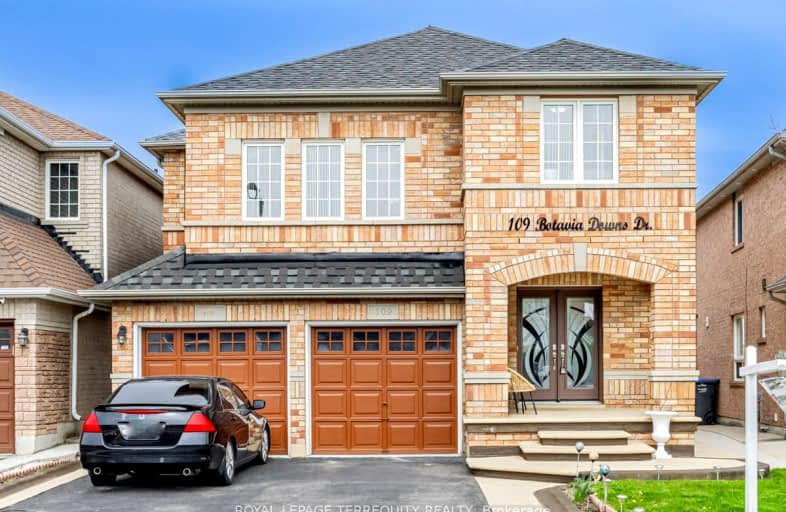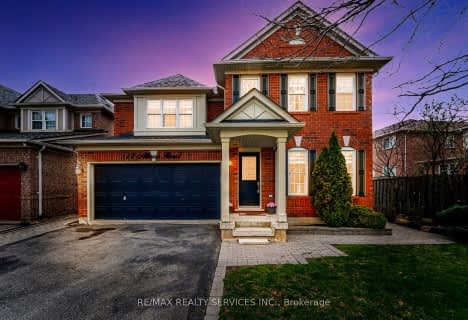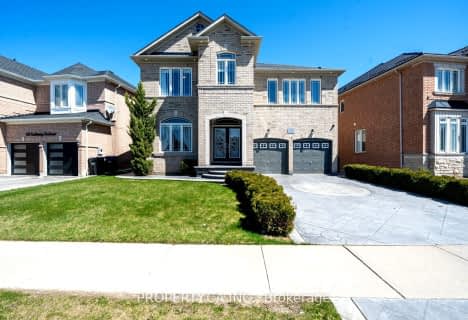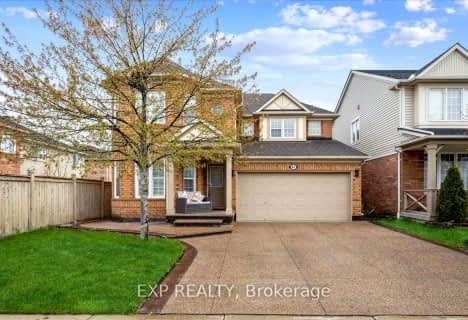Somewhat Walkable
- Some errands can be accomplished on foot.
Some Transit
- Most errands require a car.
Bikeable
- Some errands can be accomplished on bike.

Dolson Public School
Elementary: PublicSt. Aidan Catholic Elementary School
Elementary: CatholicSt. Lucy Catholic Elementary School
Elementary: CatholicSt. Bonaventure Catholic Elementary School
Elementary: CatholicMcCrimmon Middle School
Elementary: PublicBrisdale Public School
Elementary: PublicJean Augustine Secondary School
Secondary: PublicParkholme School
Secondary: PublicHeart Lake Secondary School
Secondary: PublicSt. Roch Catholic Secondary School
Secondary: CatholicFletcher's Meadow Secondary School
Secondary: PublicSt Edmund Campion Secondary School
Secondary: Catholic-
Lina Marino Park
105 Valleywood Blvd, Caledon ON 5.32km -
Chinguacousy Park
Central Park Dr (at Queen St. E), Brampton ON L6S 6G7 9.42km -
Tobias Mason Park
3200 Cactus Gate, Mississauga ON L5N 8L6 12.91km
-
RBC Royal Bank
10098 McLaughlin Rd, Brampton ON L7A 2X6 2.76km -
TD Bank Financial Group
130 Brickyard Way, Brampton ON L6V 4N1 4.47km -
CIBC
380 Bovaird Dr E, Brampton ON L6Z 2S6 4.82km
- 5 bath
- 4 bed
- 2000 sqft
86 Humberstone Crescent, Brampton, Ontario • L7A 4C1 • Northwest Brampton
- 4 bath
- 4 bed
- 1500 sqft
42 Williamson Drive, Brampton, Ontario • L7A 3L9 • Fletcher's Meadow
- 3 bath
- 4 bed
- 2000 sqft
70 Stedford Crescent, Brampton, Ontario • L7A 0G4 • Northwest Brampton
- 3 bath
- 4 bed
- 1500 sqft
49 Masken Circle, Brampton, Ontario • L7A 4J3 • Northwest Brampton
- 4 bath
- 4 bed
- 2000 sqft
61 Sugarhill Drive, Brampton, Ontario • L7A 4K3 • Fletcher's Meadow
- 5 bath
- 4 bed
- 2500 sqft
24 Cloverlawn Street, Brampton, Ontario • L7A 3X5 • Fletcher's Meadow






















