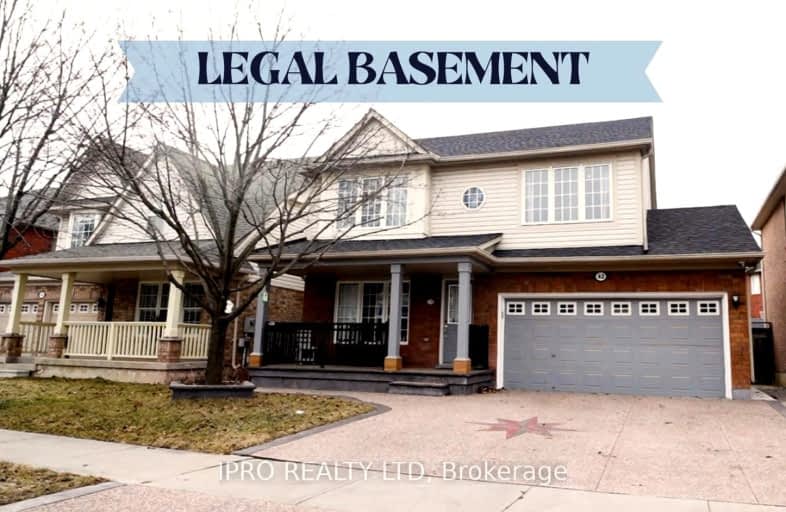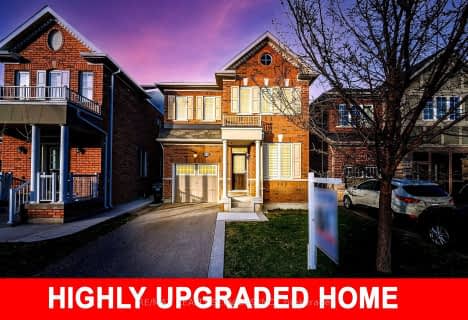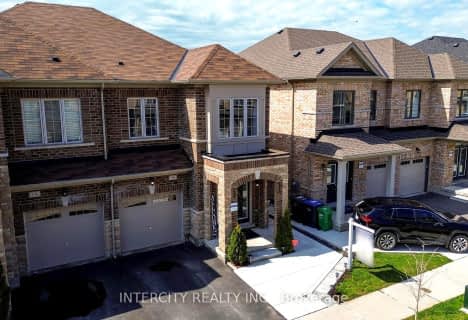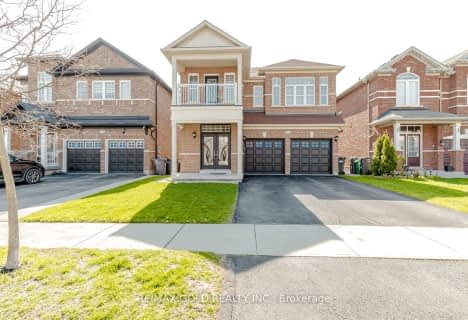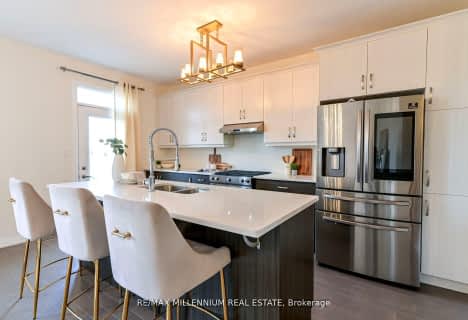Somewhat Walkable
- Some errands can be accomplished on foot.
Some Transit
- Most errands require a car.
Bikeable
- Some errands can be accomplished on bike.

St. Aidan Catholic Elementary School
Elementary: CatholicSt. Lucy Catholic Elementary School
Elementary: CatholicMcCrimmon Middle School
Elementary: PublicBrisdale Public School
Elementary: PublicCheyne Middle School
Elementary: PublicRowntree Public School
Elementary: PublicJean Augustine Secondary School
Secondary: PublicParkholme School
Secondary: PublicHeart Lake Secondary School
Secondary: PublicSt. Roch Catholic Secondary School
Secondary: CatholicFletcher's Meadow Secondary School
Secondary: PublicSt Edmund Campion Secondary School
Secondary: Catholic-
Meadowvale Conservation Area
1081 Old Derry Rd W (2nd Line), Mississauga ON L5B 3Y3 11.7km -
Tobias Mason Park
3200 Cactus Gate, Mississauga ON L5N 8L6 13.48km -
Lake Aquitaine Park
2750 Aquitaine Ave, Mississauga ON L5N 3S6 14.43km
-
Scotiabank
10631 Chinguacousy Rd (at Sandalwood Pkwy), Brampton ON L7A 0N5 1.11km -
CIBC
380 Bovaird Dr E, Brampton ON L6Z 2S6 4.57km -
TD Bank Financial Group
231 Guelph St, Georgetown ON L7G 4A8 7.77km
- 4 bath
- 4 bed
- 2000 sqft
485 Veterans Drive, Brampton, Ontario • L7A 5A6 • Northwest Brampton
- 3 bath
- 4 bed
- 1500 sqft
100 Lake Louise Drive, Brampton, Ontario • L6X 4Y6 • Fletcher's Meadow
- 4 bath
- 4 bed
81 Amaranth Crescent, Brampton, Ontario • L7A 0L6 • Northwest Sandalwood Parkway
- 3 bath
- 4 bed
- 2000 sqft
35 Divers Road, Brampton, Ontario • L7A 5C8 • Northwest Brampton
- 4 bath
- 4 bed
- 2000 sqft
32 Guildhouse Drive, Brampton, Ontario • L7A 4W6 • Northwest Brampton
- 4 bath
- 4 bed
197 Binder Twine Trail, Brampton, Ontario • L6X 4T7 • Fletcher's Creek Village
- 3 bath
- 4 bed
- 2000 sqft
42 Dunure Crescent, Brampton, Ontario • L7A 2Y6 • Fletcher's Meadow
- 4 bath
- 4 bed
- 2000 sqft
51 Leagate Street, Brampton, Ontario • L7A 3J1 • Fletcher's Meadow
- 3 bath
- 4 bed
- 2000 sqft
14 Milkweed Crescent, Brampton, Ontario • L7A 1T8 • Northwest Sandalwood Parkway
