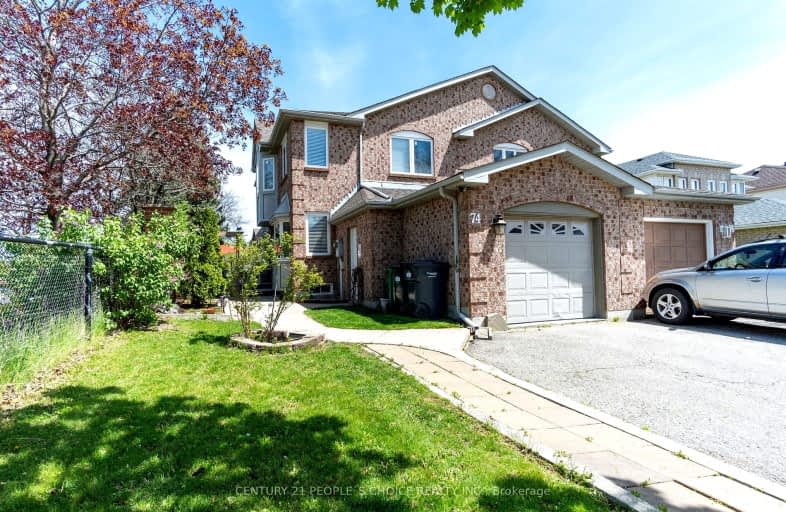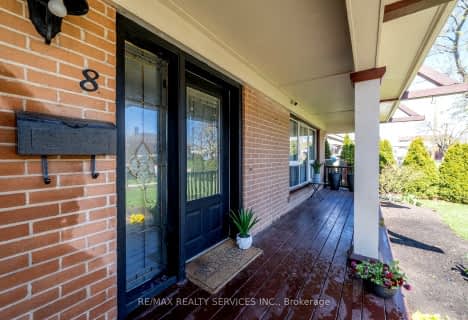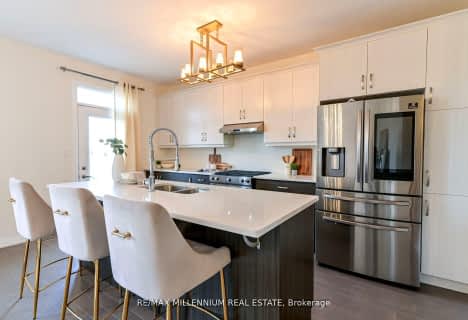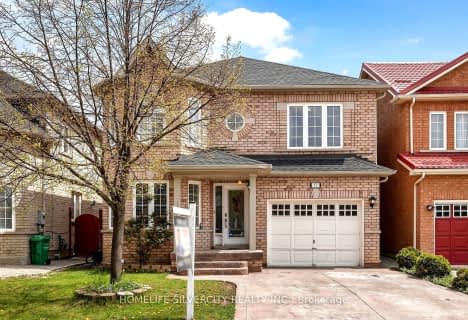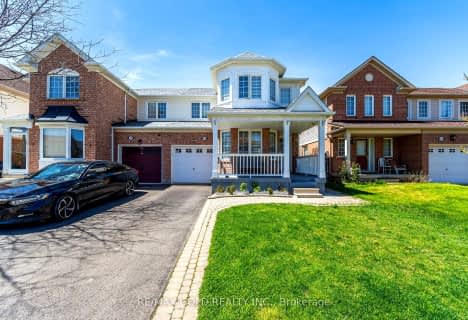Somewhat Walkable
- Most errands can be accomplished on foot.
Good Transit
- Some errands can be accomplished by public transportation.
Very Bikeable
- Most errands can be accomplished on bike.

Sacred Heart Separate School
Elementary: CatholicSomerset Drive Public School
Elementary: PublicSt Leonard School
Elementary: CatholicConestoga Public School
Elementary: PublicRobert H Lagerquist Senior Public School
Elementary: PublicTerry Fox Public School
Elementary: PublicParkholme School
Secondary: PublicHarold M. Brathwaite Secondary School
Secondary: PublicHeart Lake Secondary School
Secondary: PublicNotre Dame Catholic Secondary School
Secondary: CatholicFletcher's Meadow Secondary School
Secondary: PublicSt Edmund Campion Secondary School
Secondary: Catholic-
Meadowvale Conservation Area
1081 Old Derry Rd W (2nd Line), Mississauga ON L5B 3Y3 11.64km -
Danville Park
6525 Danville Rd, Mississauga ON 12.67km -
Tobias Mason Park
3200 Cactus Gate, Mississauga ON L5N 8L6 14.88km
-
CIBC
380 Bovaird Dr E, Brampton ON L6Z 2S6 1.76km -
RBC Royal Bank
11805 Bramalea Rd, Brampton ON L6R 3S9 5.93km -
Scotiabank
9483 Mississauga Rd, Brampton ON L6X 0Z8 7.12km
- 3 bath
- 4 bed
- 1500 sqft
13 Emily Street, Brampton, Ontario • L7A 5E5 • Northwest Brampton
- 3 bath
- 3 bed
- 1500 sqft
124 Sunforest Drive, Brampton, Ontario • L6Z 4B6 • Heart Lake West
- 3 bath
- 4 bed
- 2000 sqft
14 Milkweed Crescent South, Brampton, Ontario • L7A 1T8 • Northwest Sandalwood Parkway
- 4 bath
- 3 bed
34 Blue Whale Boulevard, Brampton, Ontario • L6R 2M2 • Sandringham-Wellington
