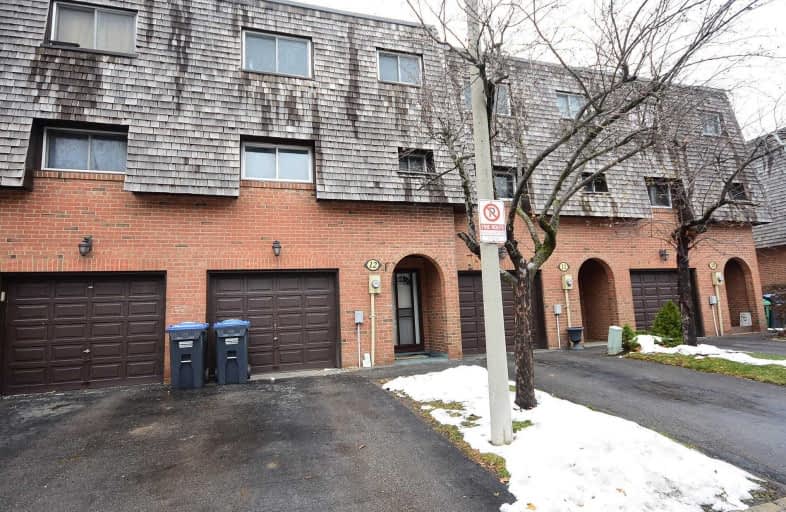
Fallingdale Public School
Elementary: Public
1.53 km
Hanover Public School
Elementary: Public
1.05 km
Lester B Pearson Catholic School
Elementary: Catholic
1.44 km
St John Fisher Separate School
Elementary: Catholic
0.75 km
Balmoral Drive Senior Public School
Elementary: Public
0.78 km
Clark Boulevard Public School
Elementary: Public
0.40 km
Judith Nyman Secondary School
Secondary: Public
2.46 km
Holy Name of Mary Secondary School
Secondary: Catholic
2.49 km
Chinguacousy Secondary School
Secondary: Public
2.93 km
Bramalea Secondary School
Secondary: Public
1.15 km
North Park Secondary School
Secondary: Public
2.41 km
St Thomas Aquinas Secondary School
Secondary: Catholic
3.12 km


