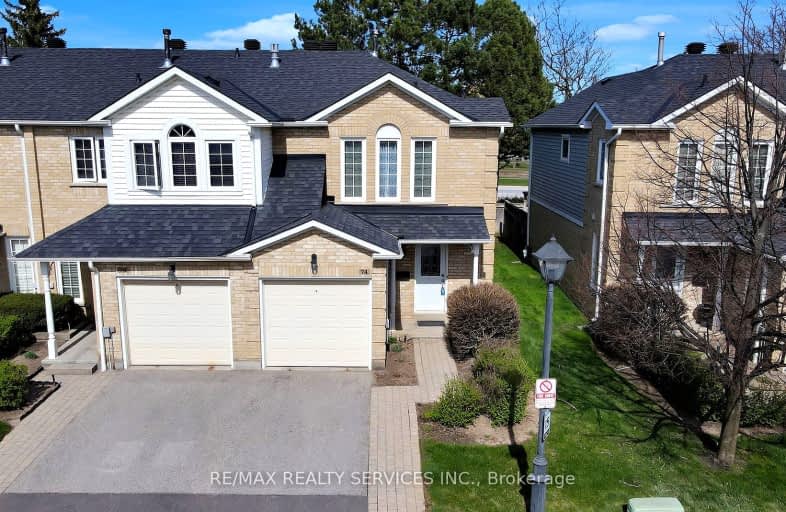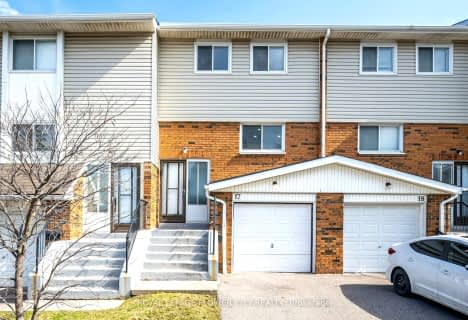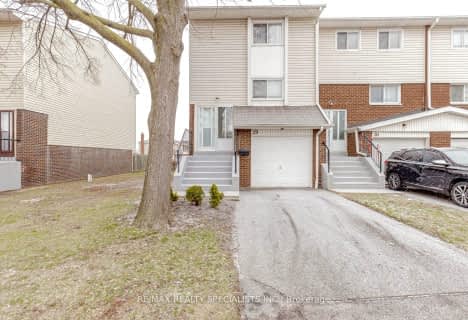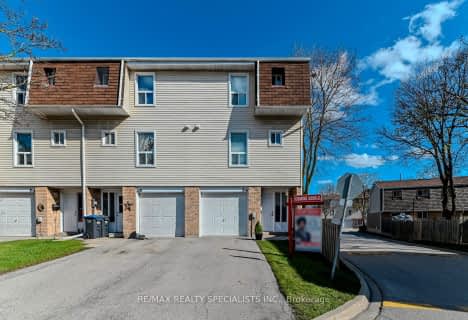
Hilldale Public School
Elementary: PublicHanover Public School
Elementary: PublicSt Jean Brebeuf Separate School
Elementary: CatholicGoldcrest Public School
Elementary: PublicLester B Pearson Catholic School
Elementary: CatholicWilliams Parkway Senior Public School
Elementary: PublicJudith Nyman Secondary School
Secondary: PublicHoly Name of Mary Secondary School
Secondary: CatholicChinguacousy Secondary School
Secondary: PublicBramalea Secondary School
Secondary: PublicNorth Park Secondary School
Secondary: PublicSt Thomas Aquinas Secondary School
Secondary: Catholic-
Chinguacousy Park
Central Park Dr (at Queen St. E), Brampton ON L6S 6G7 0.28km -
Humber Valley Parkette
282 Napa Valley Ave, Vaughan ON 13.21km -
Staghorn Woods Park
855 Ceremonial Dr, Mississauga ON 14.05km
-
RBC Royal Bank
7 Sunny Meadow Blvd, Brampton ON L6R 1W7 3.1km -
CIBC
380 Bovaird Dr E, Brampton ON L6Z 2S6 4.37km -
RBC Royal Bank
10098 McLaughlin Rd, Brampton ON L7A 2X6 6.62km
- 2 bath
- 3 bed
- 1200 sqft
51 Franklin Court, Brampton, Ontario • L6T 3Z1 • Bramalea South Industrial
- 2 bath
- 3 bed
- 1200 sqft
29 Sandringham Court, Brampton, Ontario • L6T 3Z3 • Bramalea West Industrial
- 3 bath
- 3 bed
- 1200 sqft
90 Carleton Place, Brampton, Ontario • L6T 3Z4 • Bramalea South Industrial





















