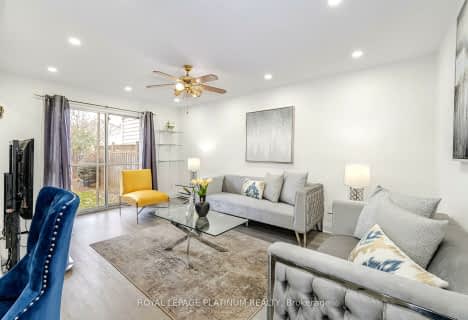Sold on Aug 06, 2015
Note: Property is not currently for sale or for rent.

-
Type: Detached
-
Style: Bungalow
-
Lot Size: 36.05 x 117.3 Feet
-
Age: 31-50 years
-
Taxes: $4,954 per year
-
Days on Site: 7 Days
-
Added: Jul 30, 2015 (1 week on market)
-
Updated:
-
Last Checked: 2 hours ago
-
MLS®#: W3274786
-
Listed By: Re/max realty specialists inc., brokerage
Lovely Upgraded Bungalow On Pie Shaped Lot On Court Backing On To Park And Greenbelt .This Home Has Many Upgrades Incl.Stamped Concrete Driveway,Upgraded Custom Kitchen,Solar Heated In Ground Salt Water Pool , Originally 4 Bedrms Converted To 3
Extras
1 Fridge ,Stove Dishwasher And Washer Dryer ,Gazebo All Pool Accessories Solar Blanket And Solar Heating ( Gas Pool Heater As Is) ,Furnace2010,A/C2011,Windows2009Most, Breakers2007
Property Details
Facts for 12 Dombey Place, Brampton
Status
Days on Market: 7
Last Status: Sold
Sold Date: Aug 06, 2015
Closed Date: Sep 18, 2015
Expiry Date: Dec 31, 2015
Sold Price: $500,000
Unavailable Date: Aug 06, 2015
Input Date: Jul 30, 2015
Property
Status: Sale
Property Type: Detached
Style: Bungalow
Age: 31-50
Area: Brampton
Community: Southgate
Availability Date: Aug,Sept,Flex
Inside
Bedrooms: 3
Bedrooms Plus: 2
Bathrooms: 3
Kitchens: 1
Rooms: 10
Den/Family Room: No
Air Conditioning: Central Air
Fireplace: Yes
Laundry Level: Lower
Washrooms: 3
Utilities
Electricity: Yes
Gas: Yes
Cable: Yes
Telephone: Yes
Building
Basement: Finished
Heat Type: Forced Air
Heat Source: Gas
Exterior: Brick
Water Supply: Municipal
Special Designation: Unknown
Other Structures: Garden Shed
Parking
Driveway: Private
Garage Spaces: 2
Garage Type: Attached
Covered Parking Spaces: 4
Fees
Tax Year: 2015
Taxes: $4,954
Highlights
Feature: Fenced Yard
Feature: Grnbelt/Conserv
Feature: Park
Feature: Place Of Worship
Feature: Public Transit
Feature: School
Land
Cross Street: Bramalea And Dearbo
Municipality District: Brampton
Fronting On: North
Pool: Inground
Sewer: Sewers
Lot Depth: 117.3 Feet
Lot Frontage: 36.05 Feet
Lot Irregularities: Irr,Pie
Acres: < .49
Zoning: Res
Rooms
Room details for 12 Dombey Place, Brampton
| Type | Dimensions | Description |
|---|---|---|
| Living Main | 4.00 x 5.00 | California Shutter, Gas Fireplace, Hardwood Floor |
| Dining Main | 3.00 x 4.00 | California Shutter, Hardwood Floor |
| Kitchen Main | 3.00 x 5.00 | Custom Counter, Modern Kitchen, California Shutter |
| Master Main | 4.00 x 8.00 | 4 Pc Ensuite, W/I Closet, W/O To Pool |
| 2nd Br Main | 3.00 x 4.00 | Hardwood Floor, California Shutter |
| 3rd Br Main | 3.00 x 3.00 | W/O To Garage, California Shutter, Hardwood Floor |
| 4th Br Bsmt | 4.00 x 8.00 | |
| 5th Br Bsmt | 3.00 x 5.00 | |
| Rec Bsmt | 4.00 x 8.00 | |
| Laundry Bsmt | 4.00 x 8.00 |
| XXXXXXXX | XXX XX, XXXX |
XXXX XXX XXXX |
$XXX,XXX |
| XXX XX, XXXX |
XXXXXX XXX XXXX |
$XXX,XXX |
| XXXXXXXX XXXX | XXX XX, XXXX | $500,000 XXX XXXX |
| XXXXXXXX XXXXXX | XXX XX, XXXX | $479,900 XXX XXXX |

Birchbank Public School
Elementary: PublicAloma Crescent Public School
Elementary: PublicEastbourne Drive Public School
Elementary: PublicDorset Drive Public School
Elementary: PublicCardinal Newman Catholic School
Elementary: CatholicEarnscliffe Senior Public School
Elementary: PublicJudith Nyman Secondary School
Secondary: PublicHoly Name of Mary Secondary School
Secondary: CatholicChinguacousy Secondary School
Secondary: PublicBramalea Secondary School
Secondary: PublicTurner Fenton Secondary School
Secondary: PublicSt Thomas Aquinas Secondary School
Secondary: Catholic- 2 bath
- 3 bed
3 Hollyhedge Court, Brampton, Ontario • L6S 1R5 • Central Park

