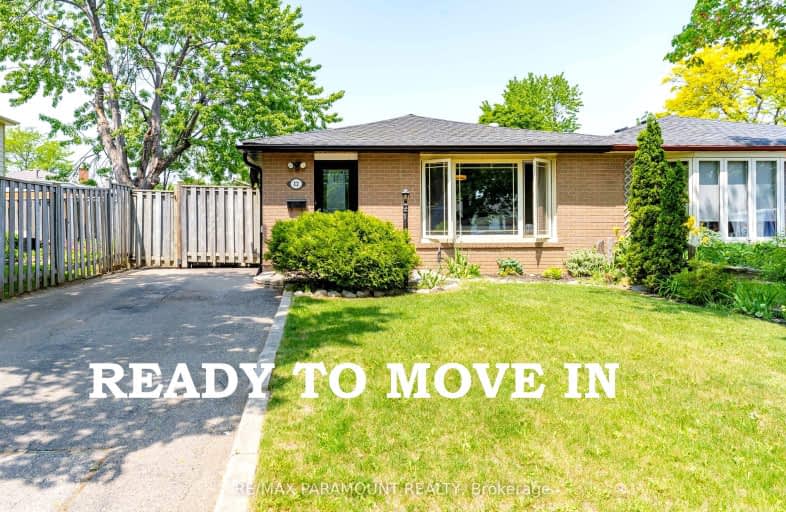Car-Dependent
- Most errands require a car.
Good Transit
- Some errands can be accomplished by public transportation.
Bikeable
- Some errands can be accomplished on bike.

Fallingdale Public School
Elementary: PublicGeorges Vanier Catholic School
Elementary: CatholicGoldcrest Public School
Elementary: PublicFolkstone Public School
Elementary: PublicGreenbriar Senior Public School
Elementary: PublicEarnscliffe Senior Public School
Elementary: PublicJudith Nyman Secondary School
Secondary: PublicHoly Name of Mary Secondary School
Secondary: CatholicChinguacousy Secondary School
Secondary: PublicBramalea Secondary School
Secondary: PublicNorth Park Secondary School
Secondary: PublicSt Thomas Aquinas Secondary School
Secondary: Catholic-
Oscar's Roadhouse
1785 Queen Street E, Brampton, ON L6T 4S3 0.41km -
Rejeanne's Bar & Grill
700 Balmoral Drive, Brampton, ON L6T 1X2 1.01km -
The Pickle Barrel
25 Peel Centre Drive, Brampton, ON L6T 3R5 1.41km
-
Williams Fresh Cafe
150 Central Park Drive, Brampton, ON L6T 2T9 1.11km -
Tim Hortons
2400 Queen Street E, Brampton, ON L6S 5X9 1.31km -
Real Fruit Bubble Tea
25 Peel Centre Drive, Unit 527A, Brampton, ON L6T 3R5 1.43km
-
Kings Cross Pharmacy
17 Kings Cross Road, Brampton, ON L6T 3V5 0.74km -
Shoppers Drug Mart
980 Central Park Drive, Brampton, ON L6S 3J6 1.18km -
North Bramalea Pharmacy
9780 Bramalea Road, Brampton, ON L6S 2P1 2.55km
-
Baba Dhaba
1779 Queen Street E, Brampton, ON L6T 4S3 0.45km -
Baghlan Kabob & Bakery
1775 A Queen Street East, Brampton, ON L6T 4S3 0.47km -
Sanchi 's kitchen tiffin service
24 eden park dr., Brampton, ON L6T 3A5 0.66km
-
Bramalea City Centre
25 Peel Centre Drive, Brampton, ON L6T 3R5 1.46km -
Trinity Common Mall
210 Great Lakes Drive, Brampton, ON L6R 2K7 4.52km -
Centennial Mall
227 Vodden Street E, Brampton, ON L6V 1N2 4.54km
-
Rabba Fine Foods
17 Kings Cross Road, Brampton, ON L6T 3V5 0.74km -
Scott's No Frills
700 Balmoral Drive, Brampton, ON L6T 1X2 1.01km -
M&M Food Market
9185 Torbram Road, Brampton, ON L6S 3L2 1.09km
-
Lcbo
80 Peel Centre Drive, Brampton, ON L6T 4G8 1.83km -
LCBO Orion Gate West
545 Steeles Ave E, Brampton, ON L6W 4S2 5.44km -
LCBO
170 Sandalwood Pky E, Brampton, ON L6Z 1Y5 6.82km
-
Nanak Car Wash
26 Eastbourne Drive, Brampton, ON L6T 3L9 0.98km -
Autoplanet Direct
2830 Queen Street E, Brampton, ON L6S 6E8 1.92km -
NewTown Energy
2880 Queen Street E, Suite 4135, Brampton, ON L6S 6E8 2.09km
-
SilverCity Brampton Cinemas
50 Great Lakes Drive, Brampton, ON L6R 2K7 4.71km -
Rose Theatre Brampton
1 Theatre Lane, Brampton, ON L6V 0A3 5.85km -
Garden Square
12 Main Street N, Brampton, ON L6V 1N6 5.93km
-
Brampton Library
150 Central Park Dr, Brampton, ON L6T 1B4 1.06km -
Brampton Library, Springdale Branch
10705 Bramalea Rd, Brampton, ON L6R 0C1 5.56km -
Brampton Library - Four Corners Branch
65 Queen Street E, Brampton, ON L6W 3L6 5.69km
-
Brampton Civic Hospital
2100 Bovaird Drive, Brampton, ON L6R 3J7 3.45km -
William Osler Hospital
Bovaird Drive E, Brampton, ON 3.43km -
Maltz J
40 Peel Centre Drive, Brampton, ON L6T 4B4 1.63km
-
Dunblaine Park
Brampton ON L6T 3H2 1.02km -
Chinguacousy Park
Central Park Dr (at Queen St. E), Brampton ON L6S 6G7 1.09km -
Aloma Park Playground
Avondale Blvd, Brampton ON 2.01km
-
Scotiabank
284 Queen St E (at Hansen Rd.), Brampton ON L6V 1C2 4.09km -
Scotiabank
10645 Bramalea Rd (Sandalwood), Brampton ON L6R 3P4 5.24km -
CIBC
380 Bovaird Dr E, Brampton ON L6Z 2S6 5.69km














