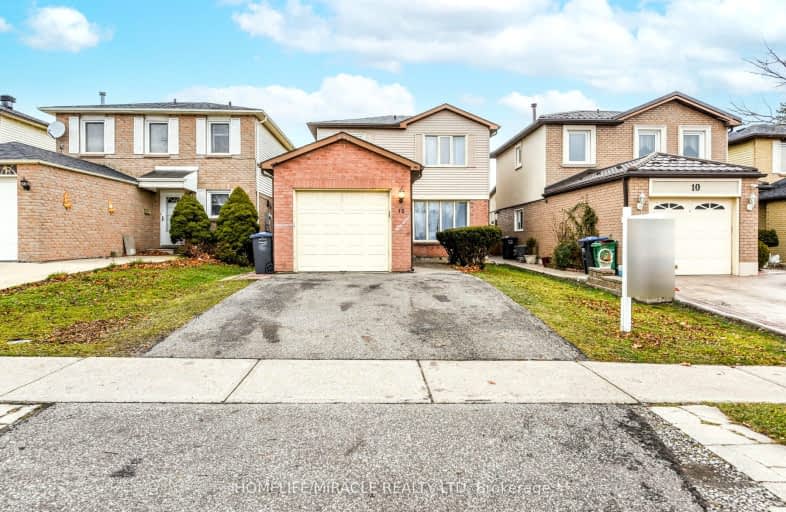Somewhat Walkable
- Some errands can be accomplished on foot.
69
/100
Good Transit
- Some errands can be accomplished by public transportation.
61
/100
Somewhat Bikeable
- Most errands require a car.
47
/100

Fallingdale Public School
Elementary: Public
0.40 km
Georges Vanier Catholic School
Elementary: Catholic
0.22 km
Folkstone Public School
Elementary: Public
0.44 km
Cardinal Newman Catholic School
Elementary: Catholic
0.94 km
Greenbriar Senior Public School
Elementary: Public
1.22 km
Earnscliffe Senior Public School
Elementary: Public
0.49 km
Judith Nyman Secondary School
Secondary: Public
1.90 km
Holy Name of Mary Secondary School
Secondary: Catholic
1.05 km
Chinguacousy Secondary School
Secondary: Public
1.99 km
Bramalea Secondary School
Secondary: Public
1.21 km
North Park Secondary School
Secondary: Public
3.25 km
St Thomas Aquinas Secondary School
Secondary: Catholic
1.38 km
-
Peel Village Park
Brampton ON 6.43km -
Meadowvale Conservation Area
1081 Old Derry Rd W (2nd Line), Mississauga ON L5B 3Y3 11.22km -
Andrew Mccandles
500 Elbern Markell Dr, Brampton ON L6X 5L3 11.4km
-
TD Bank Financial Group
100 Peel Centre Dr (100 Peel Centre Dr), Brampton ON L6T 4G8 1.91km -
Scotiabank
25 Peel Centre Dr (At Lisa St), Brampton ON L6T 3R5 1.97km -
TD Bank Financial Group
9085 Airport Rd, Brampton ON L6S 0B8 2.33km














