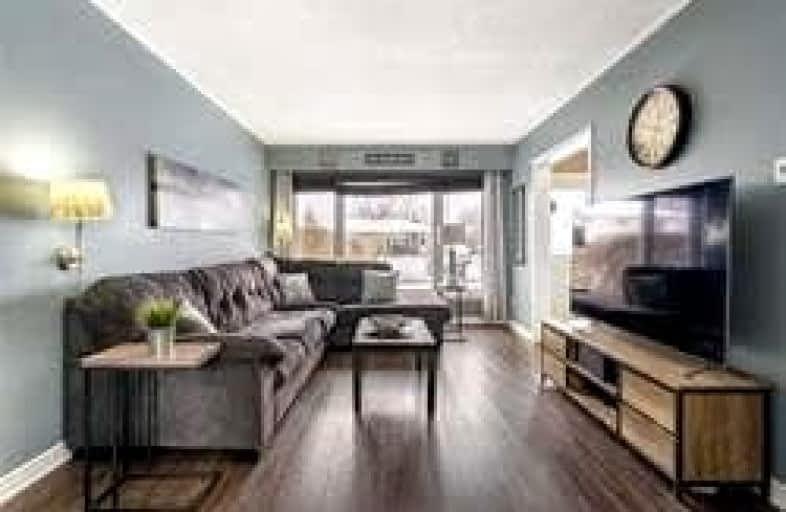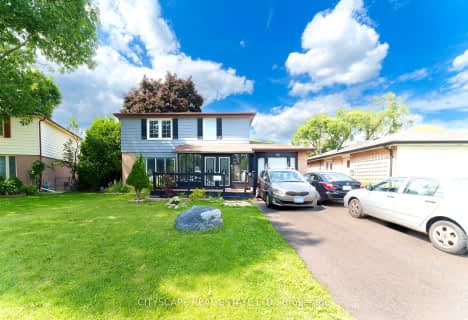
Fallingdale Public School
Elementary: Public
0.68 km
Georges Vanier Catholic School
Elementary: Catholic
0.25 km
Goldcrest Public School
Elementary: Public
0.96 km
Folkstone Public School
Elementary: Public
0.23 km
Greenbriar Senior Public School
Elementary: Public
0.96 km
Earnscliffe Senior Public School
Elementary: Public
0.74 km
Judith Nyman Secondary School
Secondary: Public
1.79 km
Holy Name of Mary Secondary School
Secondary: Catholic
0.82 km
Chinguacousy Secondary School
Secondary: Public
1.81 km
Bramalea Secondary School
Secondary: Public
1.50 km
North Park Secondary School
Secondary: Public
3.30 km
St Thomas Aquinas Secondary School
Secondary: Catholic
1.09 km














