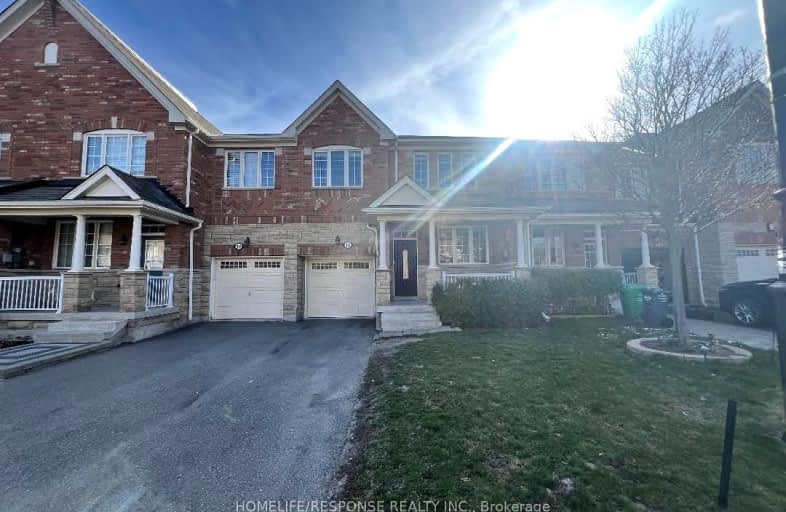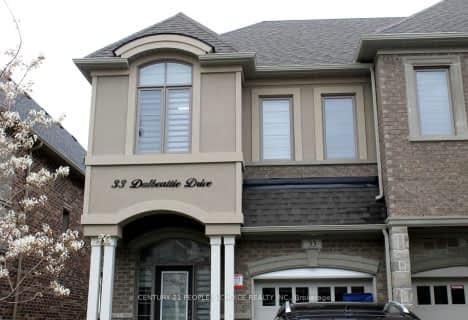Car-Dependent
- Most errands require a car.
49
/100
Some Transit
- Most errands require a car.
49
/100
Bikeable
- Some errands can be accomplished on bike.
55
/100

St. Alphonsa Catholic Elementary School
Elementary: Catholic
0.51 km
Whaley's Corners Public School
Elementary: Public
0.83 km
École élémentaire Jeunes sans frontières
Elementary: Public
1.65 km
Copeland Public School
Elementary: Public
2.13 km
Eldorado P.S. (Elementary)
Elementary: Public
0.48 km
Roberta Bondar Public School
Elementary: Public
1.90 km
École secondaire Jeunes sans frontières
Secondary: Public
1.65 km
ÉSC Sainte-Famille
Secondary: Catholic
2.98 km
St Augustine Secondary School
Secondary: Catholic
3.06 km
Brampton Centennial Secondary School
Secondary: Public
4.49 km
St. Roch Catholic Secondary School
Secondary: Catholic
5.10 km
David Suzuki Secondary School
Secondary: Public
4.28 km
-
Lake Aquitaine Park
2750 Aquitaine Ave, Mississauga ON L5N 3S6 5.28km -
Staghorn Woods Park
855 Ceremonial Dr, Mississauga ON 8.52km -
Sugar Maple Woods Park
8.69km
-
TD Bank Financial Group
96 Clementine Dr, Brampton ON L6Y 0L8 2.1km -
Scotiabank
8974 Chinguacousy Rd, Brampton ON L6Y 5X6 3.76km -
RBC Royal Bank
9495 Mississauga Rd, Brampton ON L6X 0Z8 4.11km






