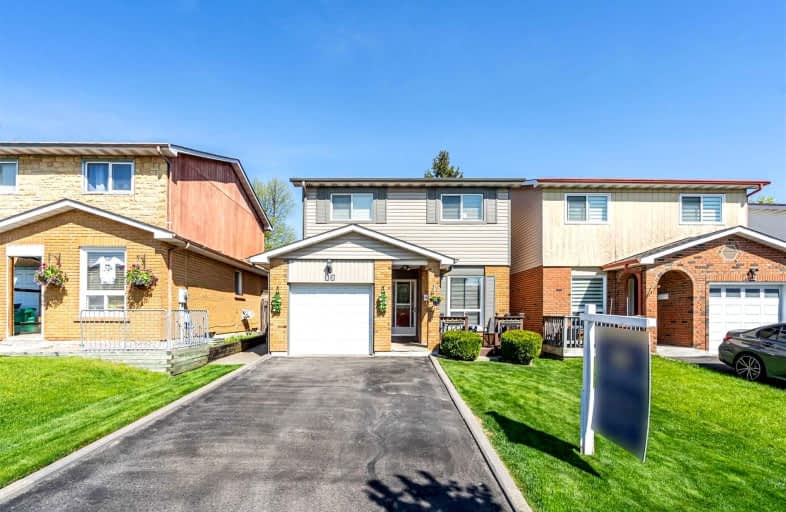
St Marguerite Bourgeoys Separate School
Elementary: Catholic
1.07 km
Harold F Loughin Public School
Elementary: Public
1.18 km
Father C W Sullivan Catholic School
Elementary: Catholic
1.46 km
Gordon Graydon Senior Public School
Elementary: Public
1.43 km
ÉÉC Sainte-Jeanne-d'Arc
Elementary: Catholic
1.25 km
Russell D Barber Public School
Elementary: Public
0.60 km
Judith Nyman Secondary School
Secondary: Public
1.95 km
Chinguacousy Secondary School
Secondary: Public
2.51 km
Central Peel Secondary School
Secondary: Public
2.32 km
Harold M. Brathwaite Secondary School
Secondary: Public
3.00 km
North Park Secondary School
Secondary: Public
0.18 km
Notre Dame Catholic Secondary School
Secondary: Catholic
2.63 km













