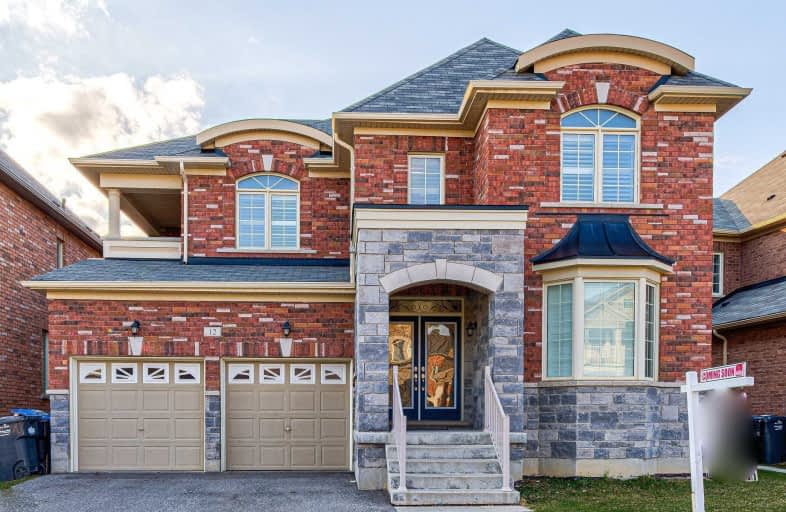
St. Alphonsa Catholic Elementary School
Elementary: Catholic
0.82 km
Whaley's Corners Public School
Elementary: Public
0.63 km
École élémentaire Jeunes sans frontières
Elementary: Public
2.30 km
Copeland Public School
Elementary: Public
2.01 km
Eldorado P.S. (Elementary)
Elementary: Public
0.23 km
Churchville P.S. Elementary School
Elementary: Public
2.21 km
École secondaire Jeunes sans frontières
Secondary: Public
2.30 km
ÉSC Sainte-Famille
Secondary: Catholic
3.64 km
St Augustine Secondary School
Secondary: Catholic
2.79 km
Brampton Centennial Secondary School
Secondary: Public
4.34 km
St. Roch Catholic Secondary School
Secondary: Catholic
4.45 km
David Suzuki Secondary School
Secondary: Public
3.72 km



