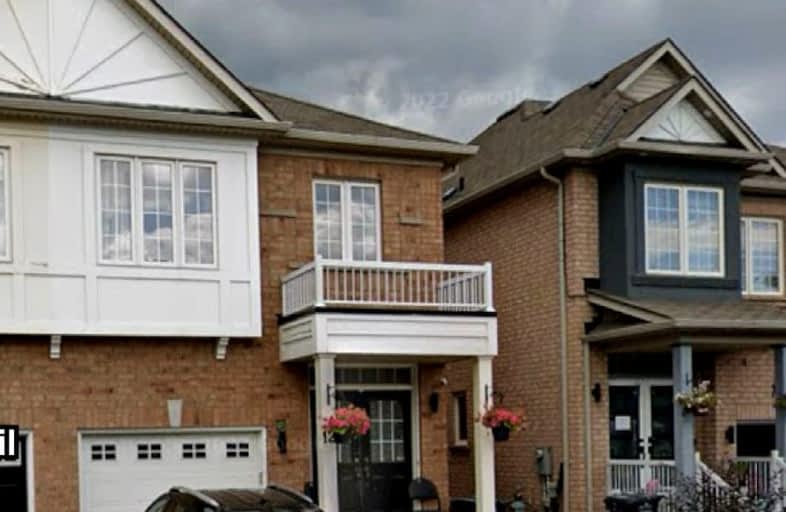Somewhat Walkable
- Some errands can be accomplished on foot.
Good Transit
- Some errands can be accomplished by public transportation.
Bikeable
- Some errands can be accomplished on bike.

Mount Pleasant Village Public School
Elementary: PublicGuardian Angels Catholic Elementary School
Elementary: CatholicLorenville P.S. (Elementary)
Elementary: PublicJames Potter Public School
Elementary: PublicAylesbury P.S. Elementary School
Elementary: PublicWorthington Public School
Elementary: PublicJean Augustine Secondary School
Secondary: PublicParkholme School
Secondary: PublicSt. Roch Catholic Secondary School
Secondary: CatholicFletcher's Meadow Secondary School
Secondary: PublicDavid Suzuki Secondary School
Secondary: PublicSt Edmund Campion Secondary School
Secondary: Catholic-
Parr Lake Park
Vodden Ave, Brampton ON 7.5km -
Cedarvale Park
8th Line (Maple), Ontario 8.34km -
Cordingley Park
6550 Saratoga Way (Saratoga Way & Amber Glen Drive), Mississauga ON L5N 7V9 12.8km
-
Localcoin Bitcoin ATM - Punjab Grocers
550 Queen St W, Brampton ON L6X 3E1 3.49km -
Canada Business Development
52 Queen St E, Brampton ON L6V 1A2 5.22km -
CIBC
380 Bovaird Dr E, Brampton ON L6Z 2S6 5.76km
- 3 bath
- 4 bed
- 3000 sqft
80 Aylesbury Drive, Brampton, Ontario • L7A 0W2 • Northwest Brampton
- 3 bath
- 4 bed
- 1500 sqft
42 Trudelle Crescent, Brampton, Ontario • L7A 2Z1 • Fletcher's Meadow
- 3 bath
- 4 bed
- 1500 sqft
Upper-91 Yardley Crescent, Brampton, Ontario • L6X 5L8 • Credit Valley













