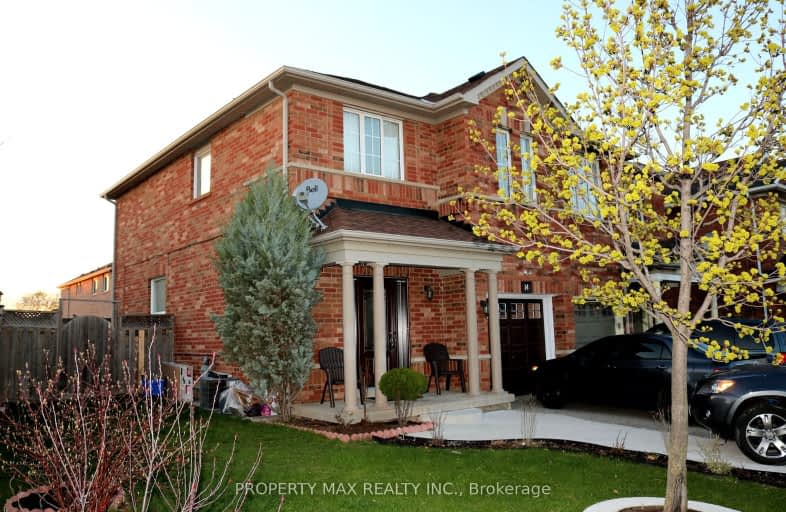Very Walkable
- Most errands can be accomplished on foot.
Good Transit
- Some errands can be accomplished by public transportation.
Very Bikeable
- Most errands can be accomplished on bike.

St Ursula Elementary School
Elementary: CatholicSt Angela Merici Catholic Elementary School
Elementary: CatholicGuardian Angels Catholic Elementary School
Elementary: CatholicEdenbrook Hill Public School
Elementary: PublicNelson Mandela P.S. (Elementary)
Elementary: PublicWorthington Public School
Elementary: PublicJean Augustine Secondary School
Secondary: PublicParkholme School
Secondary: PublicSt. Roch Catholic Secondary School
Secondary: CatholicFletcher's Meadow Secondary School
Secondary: PublicDavid Suzuki Secondary School
Secondary: PublicSt Edmund Campion Secondary School
Secondary: Catholic-
Cordingley Park
6550 Saratoga Way (Saratoga Way & Amber Glen Drive), Mississauga ON L5N 7V9 14.15km -
Staghorn Woods Park
855 Ceremonial Dr, Mississauga ON 14.2km -
Manor Hill Park
Ontario 15.01km
-
TD Bank Financial Group
1 Queen St E (at Main St.), Brampton ON L6W 2A7 4.11km -
TD Bank Financial Group
150 Sandalwood Pky E (Conastoga Road), Brampton ON L6Z 1Y5 4.52km -
BMO Bank of Montreal
5 Great Lakes Dr, Brampton ON L6R 2S5 6.39km
- 3 bath
- 3 bed
- 1500 sqft
Upper-10 Clenston Road, Brampton, Ontario • L7A 0P6 • Northwest Brampton
- 3 bath
- 3 bed
- 1500 sqft
35 Lonestar Crescent, Brampton, Ontario • L7A 2G7 • Fletcher's Meadow
- 3 bath
- 4 bed
- 1500 sqft
Upper-91 Yardley Crescent, Brampton, Ontario • L6X 5L8 • Credit Valley














