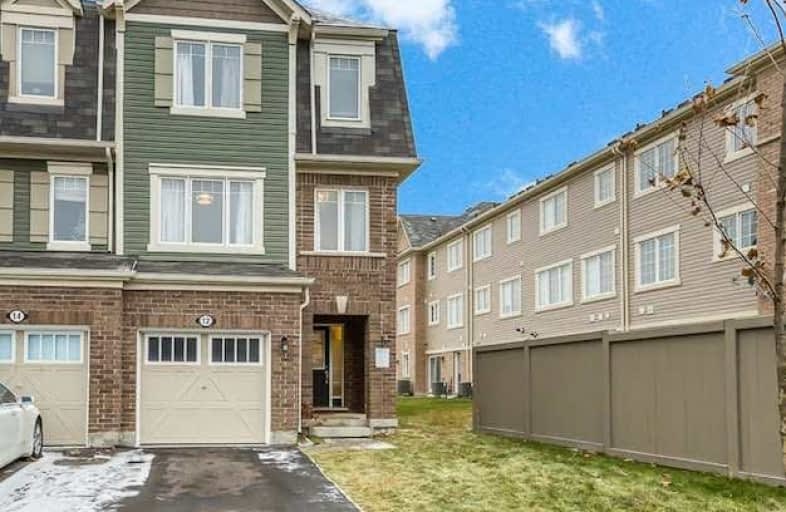
Dolson Public School
Elementary: Public
0.62 km
St. Daniel Comboni Catholic Elementary School
Elementary: Catholic
1.98 km
St. Aidan Catholic Elementary School
Elementary: Catholic
0.73 km
St. Bonaventure Catholic Elementary School
Elementary: Catholic
1.81 km
McCrimmon Middle School
Elementary: Public
1.71 km
Brisdale Public School
Elementary: Public
0.75 km
Jean Augustine Secondary School
Secondary: Public
3.77 km
Parkholme School
Secondary: Public
1.36 km
Heart Lake Secondary School
Secondary: Public
5.01 km
St. Roch Catholic Secondary School
Secondary: Catholic
4.28 km
Fletcher's Meadow Secondary School
Secondary: Public
1.54 km
St Edmund Campion Secondary School
Secondary: Catholic
1.34 km


