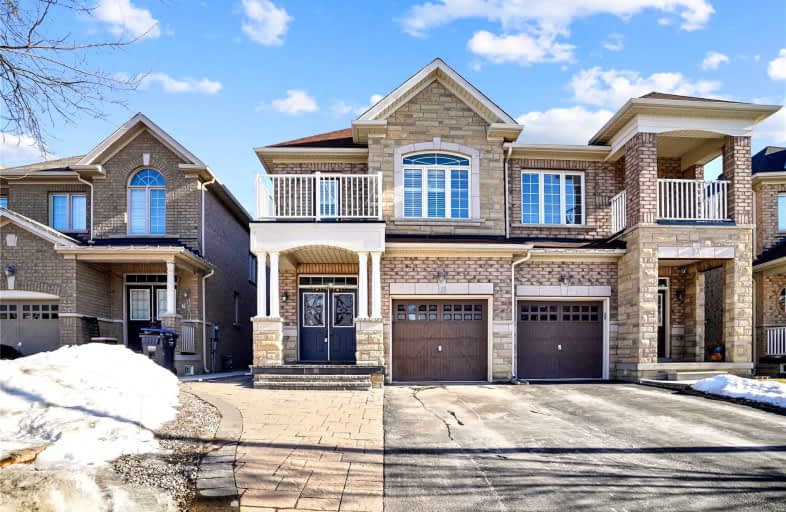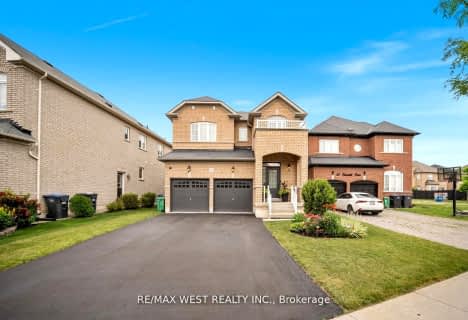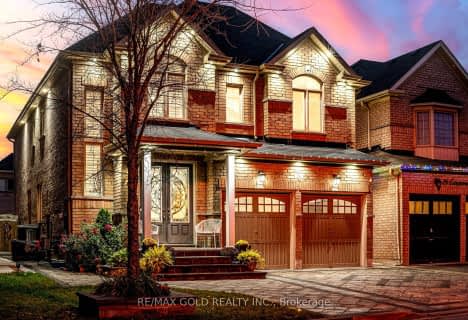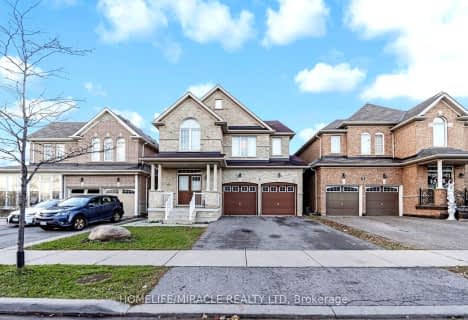
Castle Oaks P.S. Elementary School
Elementary: Public
0.49 km
Thorndale Public School
Elementary: Public
1.81 km
Castlemore Public School
Elementary: Public
1.24 km
Sir Isaac Brock P.S. (Elementary)
Elementary: Public
0.15 km
Beryl Ford
Elementary: Public
0.85 km
Walnut Grove P.S. (Elementary)
Elementary: Public
2.48 km
Holy Name of Mary Secondary School
Secondary: Catholic
7.76 km
Holy Cross Catholic Academy High School
Secondary: Catholic
6.32 km
Sandalwood Heights Secondary School
Secondary: Public
6.39 km
Cardinal Ambrozic Catholic Secondary School
Secondary: Catholic
1.19 km
Castlebrooke SS Secondary School
Secondary: Public
1.43 km
St Thomas Aquinas Secondary School
Secondary: Catholic
7.05 km














