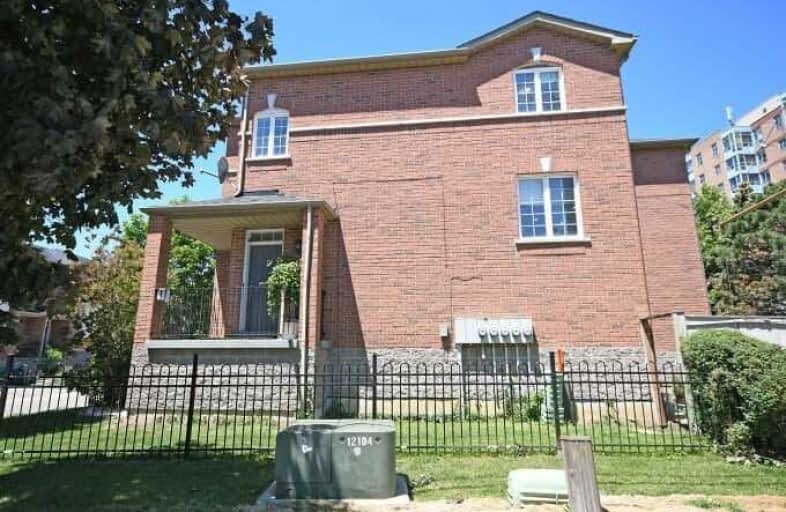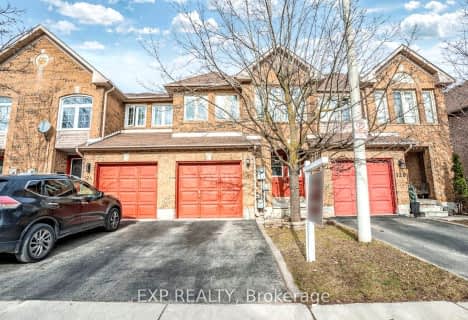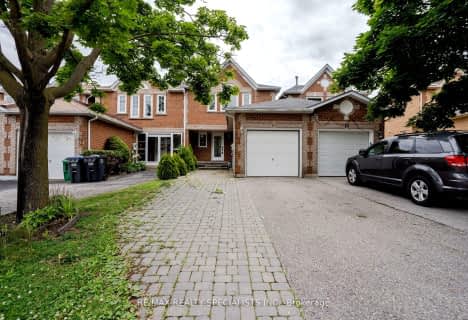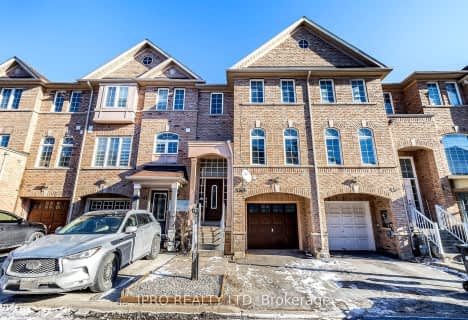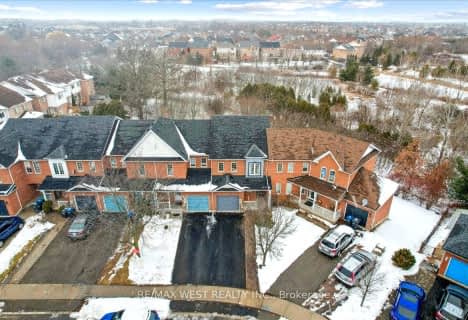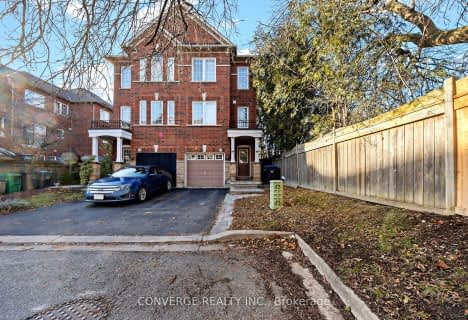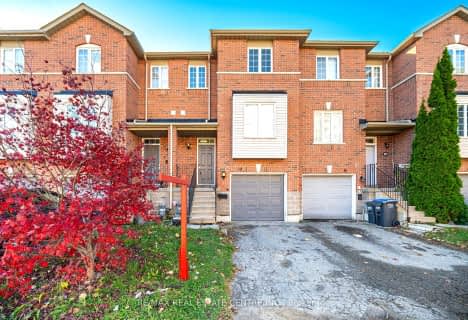Car-Dependent
- Most errands require a car.
Good Transit
- Some errands can be accomplished by public transportation.
Bikeable
- Some errands can be accomplished on bike.

St Joseph School
Elementary: CatholicOur Lady of Fatima School
Elementary: CatholicGlendale Public School
Elementary: PublicBeatty-Fleming Sr Public School
Elementary: PublicNorthwood Public School
Elementary: PublicSir William Gage Middle School
Elementary: PublicArchbishop Romero Catholic Secondary School
Secondary: CatholicSt Augustine Secondary School
Secondary: CatholicCentral Peel Secondary School
Secondary: PublicCardinal Leger Secondary School
Secondary: CatholicBrampton Centennial Secondary School
Secondary: PublicDavid Suzuki Secondary School
Secondary: Public-
Magnums Pub
21 McMurchy Ave N, Brampton, ON L6X 1X4 0.43km -
Strokers Sports Bar & Pool
14C Nelson Street W, Brampton, ON L6X 1B7 0.84km -
Fanzorelli's Restaurant & Wine Bar
50 Queen Street W, Brampton, ON L6X 4H3 0.9km
-
7-Eleven
150 Main St N, Brampton, ON L6V 1N9 0.91km -
Tim Hortons
330 Main Street N, Brampton, ON L6V 1P6 1.04km -
Starbucks
8 Queen Street E, Brampton, ON L6V 1A2 1.05km
-
Hooper's Pharmacy
31 Main Street N, Brampton, ON L6X 1M8 0.97km -
Shoppers Drug Mart
366 Main Street N, Brampton, ON L6V 1P8 1.24km -
Queen Lynch Pharmacy
157 Queen Street E, Brampton, ON L6W 3X4 1.78km
-
RD's Southern BBQ
71 Rosedale Avenue, Brampton, ON L6X 1K5 0.38km -
Lucky Catering
10510 Torbram Road, Unit N, Brampton, ON L6R 0.51km -
Tony & Jim's Place
10 Flowertown Avenue, Suite 10A, Brampton, ON L6X 2J9 0.63km
-
Centennial Mall
227 Vodden Street E, Brampton, ON L6V 1N2 2.4km -
Kennedy Square Mall
50 Kennedy Rd S, Brampton, ON L6W 3E7 2.57km -
Shoppers World Brampton
56-499 Main Street S, Brampton, ON L6Y 1N7 3.46km
-
M&M Food Market
5 McMurchy Avenue N, Brampton, ON L6X 2R6 0.57km -
FreshCo
380 Queen Street W, Brampton, ON L6X 1B3 0.86km -
African Market
19 Queen Street W, Brampton, ON L6Y 1L9 0.99km
-
The Beer Store
11 Worthington Avenue, Brampton, ON L7A 2Y7 3.38km -
LCBO
31 Worthington Avenue, Brampton, ON L7A 2Y7 3.6km -
LCBO Orion Gate West
545 Steeles Ave E, Brampton, ON L6W 4S2 4.22km
-
U-Haul Moving & Storage of Brampton W
411 Main St N, Brampton, ON L6X 1N7 1.33km -
Kennedy & Vodden Petro Canada
121 Kennedy Road N, Brampton, ON L6V 1X7 2.3km -
Active Green & Ross Tire & Auto Centre
22 Kennedy Road S, Brampton, ON L6W 3E2 2.35km
-
Garden Square
12 Main Street N, Brampton, ON L6V 1N6 1.02km -
Rose Theatre Brampton
1 Theatre Lane, Brampton, ON L6V 0A3 1.04km -
SilverCity Brampton Cinemas
50 Great Lakes Drive, Brampton, ON L6R 2K7 5.47km
-
Brampton Library - Four Corners Branch
65 Queen Street E, Brampton, ON L6W 3L6 1.24km -
Brampton Library
150 Central Park Dr, Brampton, ON L6T 1B4 5.78km -
Brampton Library, Springdale Branch
10705 Bramalea Rd, Brampton, ON L6R 0C1 8.31km
-
William Osler Hospital
Bovaird Drive E, Brampton, ON 7.21km -
Brampton Civic Hospital
2100 Bovaird Drive, Brampton, ON L6R 3J7 7.12km -
Gamma-Dynacare Medical Laboratories
400 Queen Street W, Brampton, ON L6X 1B3 0.92km
-
Gage Park
2 Wellington St W (at Wellington St. E), Brampton ON L6Y 4R2 1.16km -
Knightsbridge Park
Knightsbridge Rd (Central Park Dr), Bramalea ON 5.76km -
Chinguacousy Park
Central Park Dr (at Queen St. E), Brampton ON L6S 6G7 6.02km
-
Scotiabank
284 Queen St E (at Hansen Rd.), Brampton ON L6V 1C2 2.73km -
Scotiabank
66 Quarry Edge Dr (at Bovaird Dr.), Brampton ON L6V 4K2 2.61km -
CIBC
7940 Hurontario St (at Steeles Ave.), Brampton ON L6Y 0B8 3.87km
- 3 bath
- 3 bed
- 1500 sqft
43 Axelrod Avenue, Brampton, Ontario • L6Y 5S9 • Fletcher's Creek South
- 3 bath
- 3 bed
- 1500 sqft
14-120 Railroad Street, Brampton, Ontario • L6X 5A1 • Downtown Brampton
