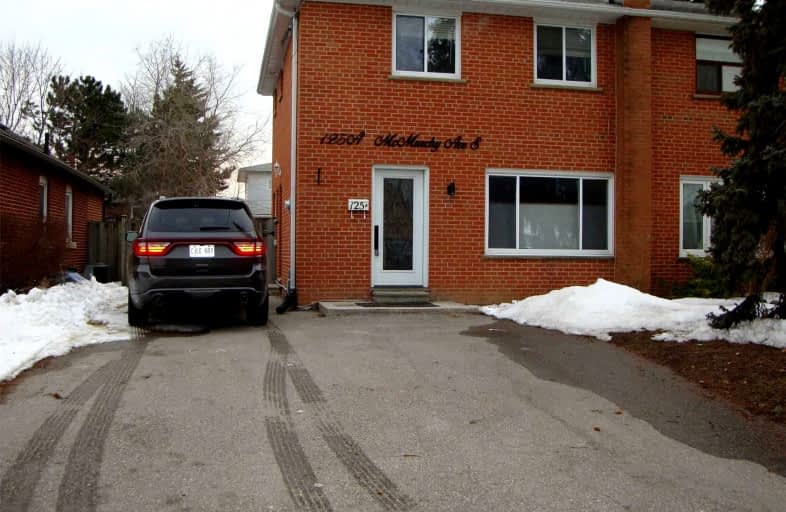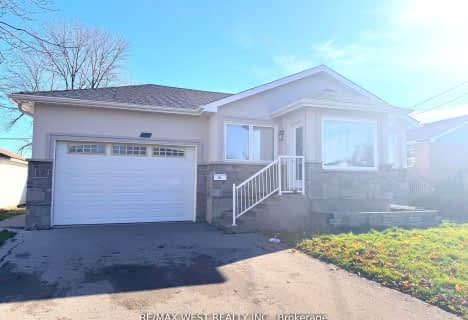
St Mary Elementary School
Elementary: CatholicSt Brigid School
Elementary: CatholicMcHugh Public School
Elementary: PublicBishop Francis Allen Catholic School
Elementary: CatholicCentennial Senior Public School
Elementary: PublicRidgeview Public School
Elementary: PublicPeel Alternative North
Secondary: PublicArchbishop Romero Catholic Secondary School
Secondary: CatholicPeel Alternative North ISR
Secondary: PublicSt Augustine Secondary School
Secondary: CatholicCardinal Leger Secondary School
Secondary: CatholicBrampton Centennial Secondary School
Secondary: Public- 1 bath
- 3 bed
- 1100 sqft
Upper-43 Farmington Drive, Brampton, Ontario • L6W 2V4 • Brampton East
- 1 bath
- 3 bed
- 1100 sqft
90 Major WM Sharpe Drive, Brampton, Ontario • L6X 3V1 • Northwood Park













