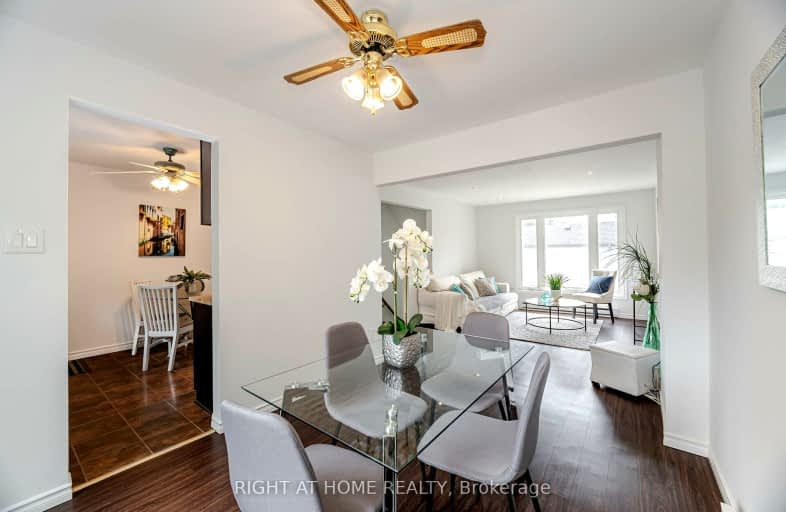Somewhat Walkable
- Some errands can be accomplished on foot.
59
/100
Good Transit
- Some errands can be accomplished by public transportation.
58
/100
Somewhat Bikeable
- Most errands require a car.
40
/100

Hilldale Public School
Elementary: Public
0.96 km
Hanover Public School
Elementary: Public
0.45 km
Goldcrest Public School
Elementary: Public
1.39 km
Lester B Pearson Catholic School
Elementary: Catholic
0.38 km
ÉÉC Sainte-Jeanne-d'Arc
Elementary: Catholic
1.23 km
Williams Parkway Senior Public School
Elementary: Public
1.03 km
Judith Nyman Secondary School
Secondary: Public
1.25 km
Holy Name of Mary Secondary School
Secondary: Catholic
1.93 km
Chinguacousy Secondary School
Secondary: Public
1.83 km
Bramalea Secondary School
Secondary: Public
2.19 km
North Park Secondary School
Secondary: Public
1.20 km
St Thomas Aquinas Secondary School
Secondary: Catholic
2.67 km
-
Mississauga Valley Park
1275 Mississauga Valley Blvd, Mississauga ON L5A 3R8 16.6km -
Cruickshank Park
Lawrence Ave W (Little Avenue), Toronto ON 16.97km -
Syed Jalaluddin Memorial Park
490 Mississauga Valley Blvd, Mississauga ON L5A 3A9 17.48km
-
Scotiabank
66 Quarry Edge Dr (at Bovaird Dr.), Brampton ON L6V 4K2 4.27km -
Scotiabank
10645 Bramalea Rd (Sandalwood), Brampton ON L6R 3P4 4.42km -
CIBC
7940 Hurontario St (at Steeles Ave.), Brampton ON L6Y 0B8 6.32km













