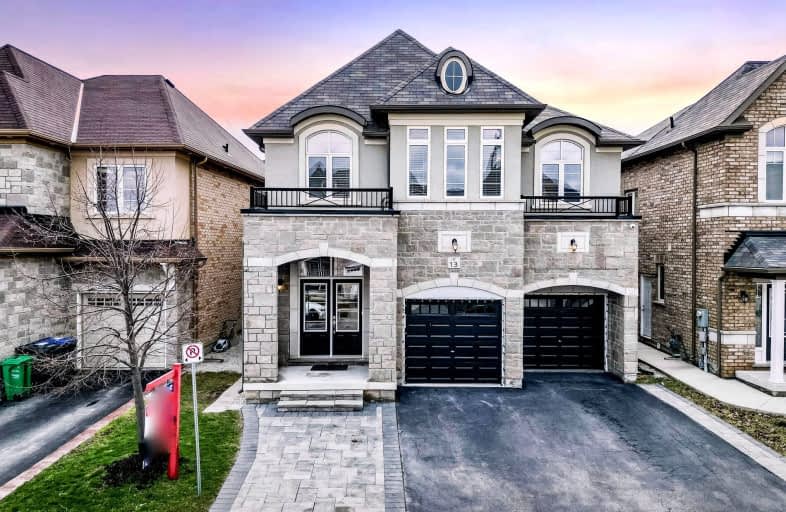Car-Dependent
- Most errands require a car.
Some Transit
- Most errands require a car.
Bikeable
- Some errands can be accomplished on bike.

Dolson Public School
Elementary: PublicSt. Daniel Comboni Catholic Elementary School
Elementary: CatholicSt. Aidan Catholic Elementary School
Elementary: CatholicSt. Bonaventure Catholic Elementary School
Elementary: CatholicMcCrimmon Middle School
Elementary: PublicBrisdale Public School
Elementary: PublicJean Augustine Secondary School
Secondary: PublicParkholme School
Secondary: PublicHeart Lake Secondary School
Secondary: PublicSt. Roch Catholic Secondary School
Secondary: CatholicFletcher's Meadow Secondary School
Secondary: PublicSt Edmund Campion Secondary School
Secondary: Catholic-
Island Vibez Restaurant
8-791 Bovaird Drive W, Brampton, ON L6X 0T9 3.51km -
St. Louis Bar and Grill
10061 McLaughlin Road, Unit 1, Brampton, ON L7A 2X5 3.69km -
Endzone Sports Bar & Grill
10886 Hurontario Street, Unit 1A, Brampton, ON L7A 3R9 3.68km
-
Bean + Pearl
10625 Creditview Road, Unit C1, Brampton, ON L7A 0T4 1.47km -
Starbucks
65 Dufay Road, Brampton, ON L7A 4A1 2.39km -
Starbucks
17 Worthington Avenue, Brampton, ON L7A 2Y7 3.21km
-
Fit 4 Less
35 Worthington Avenue, Brampton, ON L7A 2Y7 3.04km -
Goodlife Fitness
10088 McLaughlin Road, Brampton, ON L7A 2X6 3.63km -
Anytime Fitness
10906 Hurontario St, Units D 4,5 & 6, Brampton, ON L7A 3R9 3.69km
-
Shoppers Drug Mart
10661 Chinguacousy Road, Building C, Flectchers Meadow, Brampton, ON L7A 3E9 1.76km -
Medi plus
20 Red Maple Drive, Unit 14, Brampton, ON L6X 4N7 4.38km -
Rexall
13 - 15 10035 Hurontario Street, Brampton, ON L6Z 0E6 4.72km
-
Domino's Pizza
11240 Creditview Rd, Brampton, ON L7A 4X3 0.41km -
Dairy Queen Grill & Chill
11240 Creditview Rd, Unit A-2, Brampton, ON L7A 4X3 0.42km -
Royal Taste Sweets And Restaurant
10990 Chinguacousy Road, Brampton, ON L7A 0P1 1km
-
Halton Hills Shopping Centre
235 Guelph Street, Halton Hills, ON L7G 4A8 7km -
Georgetown Market Place
280 Guelph St, Georgetown, ON L7G 4B1 6.96km -
Centennial Mall
227 Vodden Street E, Brampton, ON L6V 1N2 7.11km
-
FreshCo
10651 Chinguacousy Road, Brampton, ON L6Y 0N5 1.94km -
Langos
65 Dufay Road, Brampton, ON L7A 0B5 2.4km -
Longo's
65 Dufay Rd, Brampton, ON L7A 0B5 2.4km
-
LCBO
31 Worthington Avenue, Brampton, ON L7A 2Y7 3.05km -
The Beer Store
11 Worthington Avenue, Brampton, ON L7A 2Y7 3.26km -
LCBO
170 Sandalwood Pky E, Brampton, ON L6Z 1Y5 4.97km
-
Shell
9950 Chinguacousy Road, Brampton, ON L6X 0H6 3.39km -
Petro Canada
9981 Chinguacousy Road, Brampton, ON L6X 0E8 3.42km -
Auto Supreme
11482 Hurontario Street, Brampton, ON L7A 1E6 3.76km
-
Rose Theatre Brampton
1 Theatre Lane, Brampton, ON L6V 0A3 6.97km -
Garden Square
12 Main Street N, Brampton, ON L6V 1N6 7.02km -
SilverCity Brampton Cinemas
50 Great Lakes Drive, Brampton, ON L6R 2K7 7.16km
-
Brampton Library - Four Corners Branch
65 Queen Street E, Brampton, ON L6W 3L6 7.18km -
Halton Hills Public Library
9 Church Street, Georgetown, ON L7G 2A3 8.72km -
Brampton Library, Springdale Branch
10705 Bramalea Rd, Brampton, ON L6R 0C1 9.21km
-
William Osler Hospital
Bovaird Drive E, Brampton, ON 9.56km -
Brampton Civic Hospital
2100 Bovaird Drive, Brampton, ON L6R 3J7 9.47km -
Georgetown Hospital
1 Princess Anne Drive, Georgetown, ON L7G 2B8 9.41km
-
Lina Marino Park
105 Valleywood Blvd, Caledon ON 5.11km -
Williams Parkway Dog Park
Williams Pky (At Highway 410), Brampton ON 7.79km -
Kaneff Park
Pagebrook Crt, Brampton ON L6Y 2N4 9.26km
-
TD Bank Financial Group
10998 Chinguacousy Rd, Brampton ON L7A 0P1 0.97km -
Scotiabank
10631 Chinguacousy Rd (at Sandalwood Pkwy), Brampton ON L7A 0N5 1.82km -
TD Bank Financial Group
10908 Hurontario St, Brampton ON L7A 3R9 3.7km
- 5 bath
- 5 bed
- 3000 sqft
55 Hiberton Crescent, Brampton, Ontario • L7A 3C9 • Fletcher's Meadow
- 6 bath
- 5 bed
- 3500 sqft
84 Roulette Crescent, Brampton, Ontario • L7A 4R6 • Northwest Brampton
- 4 bath
- 5 bed
- 2500 sqft
16 Aster Woods Drive, Caledon, Ontario • L7C 4N8 • Rural Caledon
- 4 bath
- 5 bed
- 2500 sqft
18 Aster Woods Drive, Caledon, Ontario • L7C 4N8 • Rural Caledon
- 4 bath
- 5 bed
- 2500 sqft
173 Robert Parkinson Drive, Brampton, Ontario • L7A 0G3 • Northwest Brampton
- 6 bath
- 5 bed
- 3000 sqft
59 Cobriza Cres, Brampton, Ontario • L7A 5A6 • Northwest Brampton














