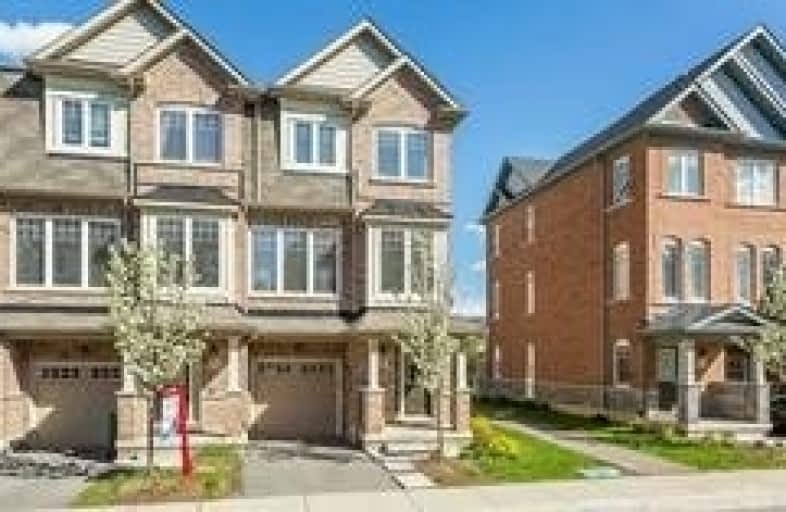
St Agnes Separate School
Elementary: Catholic
0.74 km
Esker Lake Public School
Elementary: Public
0.71 km
St Isaac Jogues Elementary School
Elementary: Catholic
0.98 km
Arnott Charlton Public School
Elementary: Public
1.46 km
St Joachim Separate School
Elementary: Catholic
1.67 km
Great Lakes Public School
Elementary: Public
1.08 km
Harold M. Brathwaite Secondary School
Secondary: Public
1.36 km
Heart Lake Secondary School
Secondary: Public
1.79 km
North Park Secondary School
Secondary: Public
2.07 km
Notre Dame Catholic Secondary School
Secondary: Catholic
1.07 km
Louise Arbour Secondary School
Secondary: Public
3.60 km
St Marguerite d'Youville Secondary School
Secondary: Catholic
2.76 km







