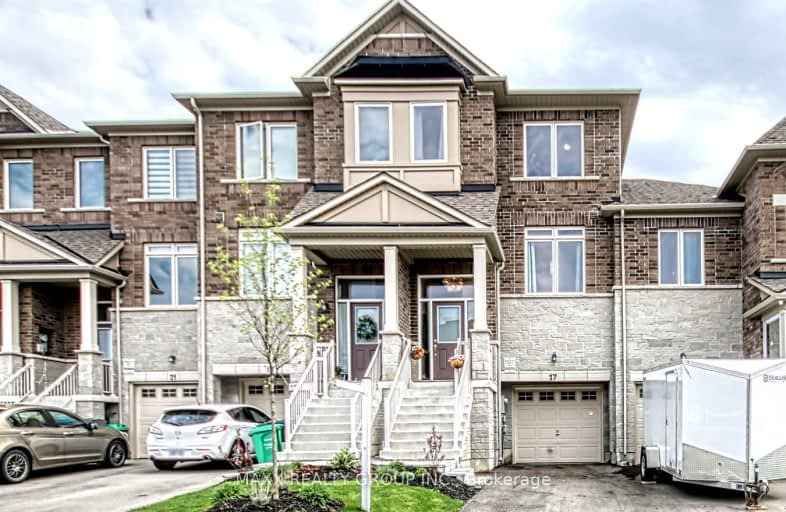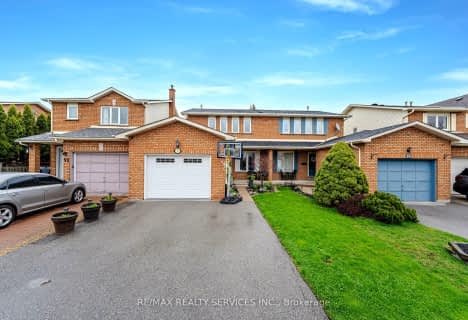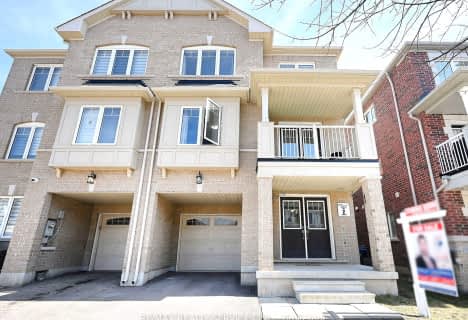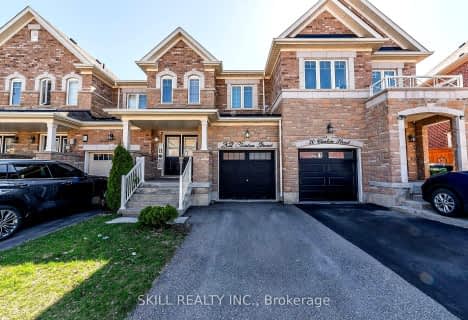Very Walkable
- Most errands can be accomplished on foot.
Good Transit
- Some errands can be accomplished by public transportation.
Bikeable
- Some errands can be accomplished on bike.

Sacred Heart Separate School
Elementary: CatholicSomerset Drive Public School
Elementary: PublicSt Leonard School
Elementary: CatholicConestoga Public School
Elementary: PublicRobert H Lagerquist Senior Public School
Elementary: PublicTerry Fox Public School
Elementary: PublicParkholme School
Secondary: PublicHarold M. Brathwaite Secondary School
Secondary: PublicHeart Lake Secondary School
Secondary: PublicNotre Dame Catholic Secondary School
Secondary: CatholicSt Marguerite d'Youville Secondary School
Secondary: CatholicFletcher's Meadow Secondary School
Secondary: Public-
Meadowvale Conservation Area
1081 Old Derry Rd W (2nd Line), Mississauga ON L5B 3Y3 12.06km -
Danville Park
6525 Danville Rd, Mississauga ON 12.89km -
Tobias Mason Park
3200 Cactus Gate, Mississauga ON L5N 8L6 15.42km
-
CIBC
380 Bovaird Dr E, Brampton ON L6Z 2S6 1.89km -
RBC Royal Bank
11805 Bramalea Rd, Brampton ON L6R 3S9 5.36km -
Scotiabank
9483 Mississauga Rd, Brampton ON L6X 0Z8 7.69km
- 4 bath
- 4 bed
- 1500 sqft
32 Clinton Street, Brampton, Ontario • L7A 4K8 • Northwest Brampton
- 2 bath
- 3 bed
- 1100 sqft
157 Pressed Brick Drive, Brampton, Ontario • L6V 4K6 • Brampton North
- 4 bath
- 3 bed
- 1500 sqft
154 Golden Springs Drive, Brampton, Ontario • L7A 0C7 • Northwest Brampton






















