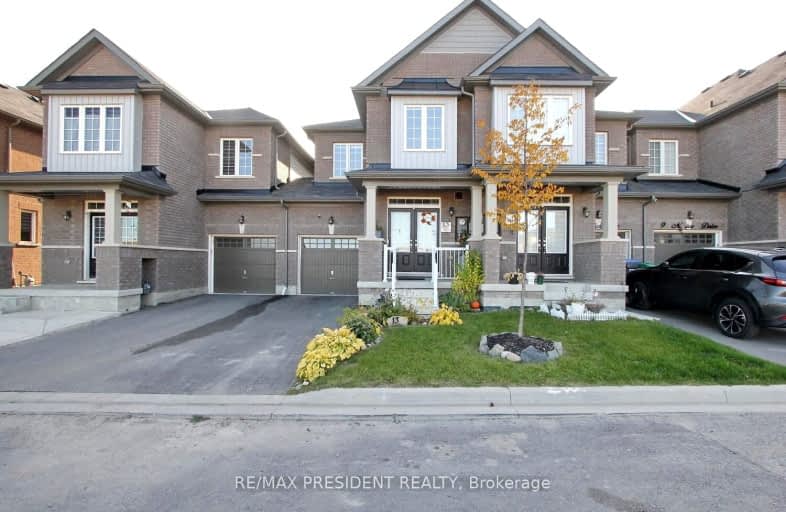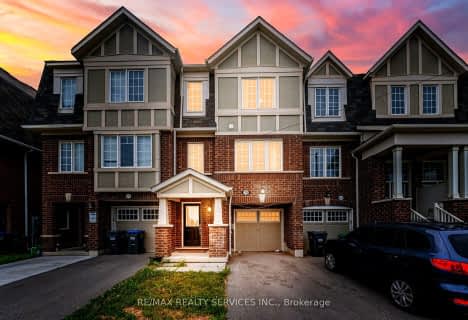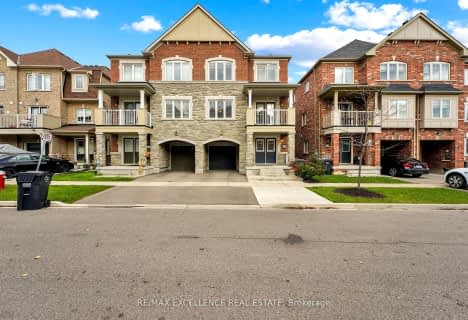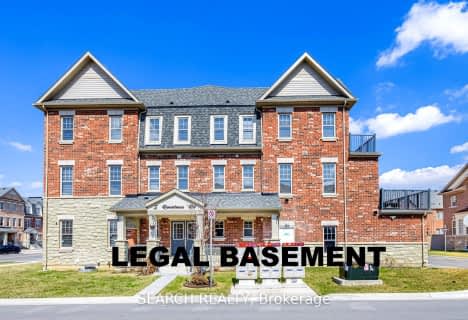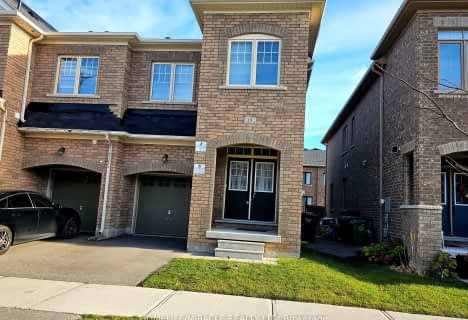Car-Dependent
- Almost all errands require a car.
Some Transit
- Most errands require a car.
Somewhat Bikeable
- Most errands require a car.

Dolson Public School
Elementary: PublicSt. Daniel Comboni Catholic Elementary School
Elementary: CatholicAlloa Public School
Elementary: PublicSt. Aidan Catholic Elementary School
Elementary: CatholicSt. Bonaventure Catholic Elementary School
Elementary: CatholicBrisdale Public School
Elementary: PublicJean Augustine Secondary School
Secondary: PublicParkholme School
Secondary: PublicHeart Lake Secondary School
Secondary: PublicSt. Roch Catholic Secondary School
Secondary: CatholicFletcher's Meadow Secondary School
Secondary: PublicSt Edmund Campion Secondary School
Secondary: Catholic-
Peel Village Park
Brampton ON 9.43km -
Chinguacousy Park
Central Park Dr (at Queen St. E), Brampton ON L6S 6G7 10.65km -
Meadowvale Conservation Area
1081 Old Derry Rd W (2nd Line), Mississauga ON L5B 3Y3 12.29km
-
TD Bank Financial Group
10908 Hurontario St, Brampton ON L7A 3R9 4.24km -
TD Bank Financial Group
9435 Mississauga Rd, Brampton ON L6X 0Z8 5.6km -
CIBC
380 Bovaird Dr E, Brampton ON L6Z 2S6 6.03km
- 3 bath
- 3 bed
- 1500 sqft
91 Melmar Street, Brampton, Ontario • L7A 5K7 • Northwest Brampton
- 3 bath
- 3 bed
- 1500 sqft
83 Finegan Circle, Brampton, Ontario • L7A 0B7 • Northwest Brampton
- 4 bath
- 5 bed
- 2500 sqft
5 Remembrance Road, Brampton, Ontario • L7A 0A7 • Northwest Brampton
- 3 bath
- 4 bed
- 2000 sqft
13 Goulston Street, Brampton, Ontario • L7A 5B8 • Northwest Brampton
