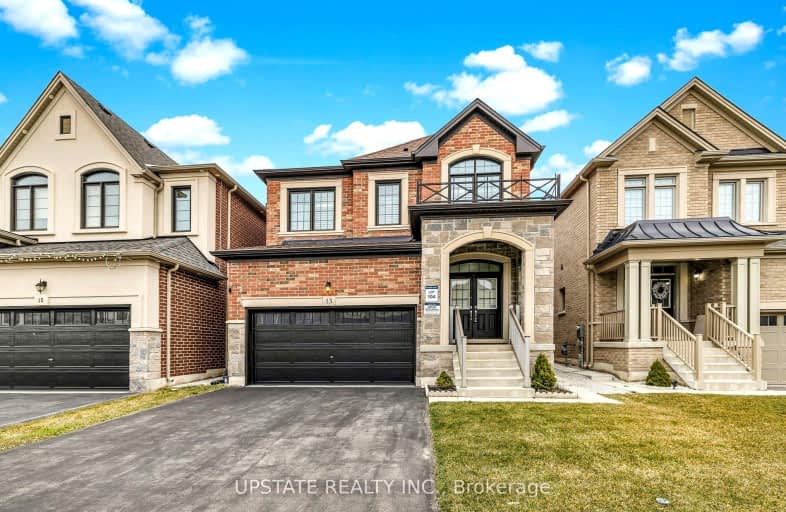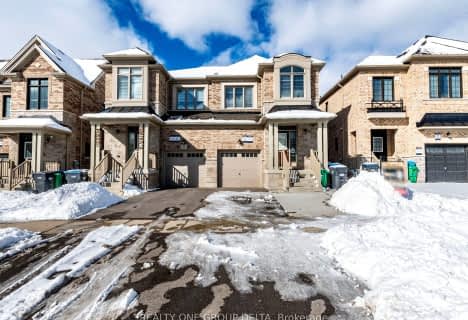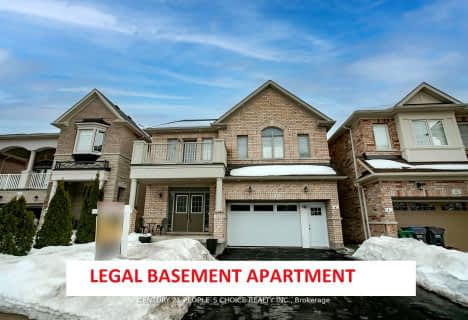Car-Dependent
- Almost all errands require a car.
Minimal Transit
- Almost all errands require a car.
Somewhat Bikeable
- Most errands require a car.

St. Alphonsa Catholic Elementary School
Elementary: CatholicWhaley's Corners Public School
Elementary: PublicHuttonville Public School
Elementary: PublicLorenville P.S. (Elementary)
Elementary: PublicEldorado P.S. (Elementary)
Elementary: PublicIngleborough (Elementary)
Elementary: PublicJean Augustine Secondary School
Secondary: PublicÉcole secondaire Jeunes sans frontières
Secondary: PublicÉSC Sainte-Famille
Secondary: CatholicSt Augustine Secondary School
Secondary: CatholicSt. Roch Catholic Secondary School
Secondary: CatholicDavid Suzuki Secondary School
Secondary: Public-
Tobias Mason Park
3200 Cactus Gate, Mississauga ON L5N 8L6 5.3km -
Lake Aquitaine Park
2750 Aquitaine Ave, Mississauga ON L5N 3S6 6.46km -
Churchill Meadows Community Common
3675 Thomas St, Mississauga ON 9.77km
-
Scotiabank
9483 Mississauga Rd, Brampton ON L6X 0Z8 2.88km -
TD Bank Financial Group
8995 Chinguacousy Rd, Brampton ON L6Y 0J2 4.12km -
Scotiabank
3295 Derry Rd W (at Tenth Line. W), Mississauga ON L5N 7L7 5.97km
- 4 bath
- 4 bed
- 2500 sqft
189 LIONHEAD GOLF CLUB Road, Brampton, Ontario • L6Y 6C1 • Bram West














