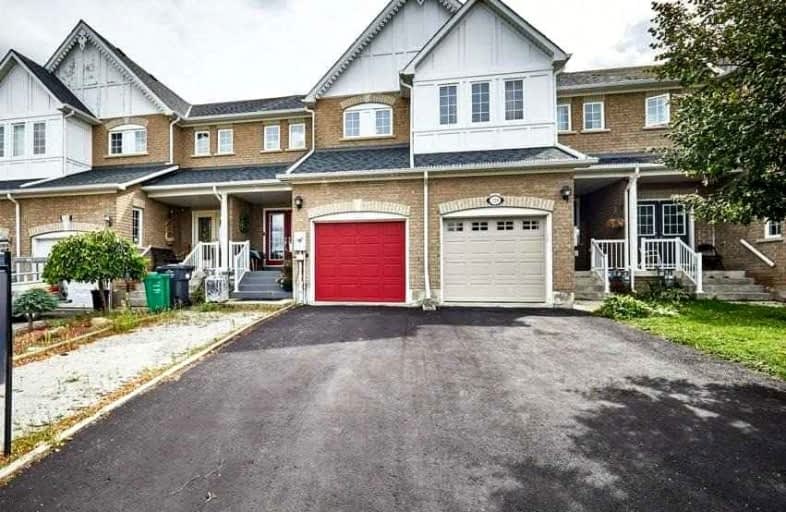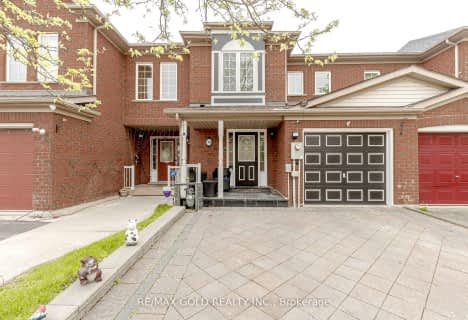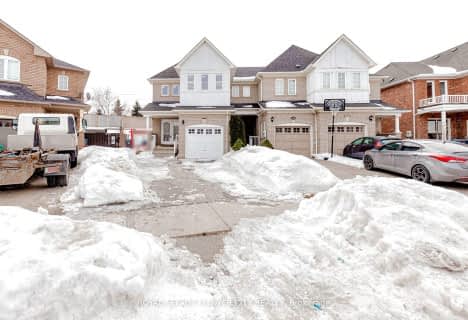
McClure PS (Elementary)
Elementary: PublicOur Lady of Peace School
Elementary: CatholicSt Ursula Elementary School
Elementary: CatholicSt. Jean-Marie Vianney Catholic Elementary School
Elementary: CatholicJames Potter Public School
Elementary: PublicHomestead Public School
Elementary: PublicJean Augustine Secondary School
Secondary: PublicHeart Lake Secondary School
Secondary: PublicSt. Roch Catholic Secondary School
Secondary: CatholicFletcher's Meadow Secondary School
Secondary: PublicDavid Suzuki Secondary School
Secondary: PublicSt Edmund Campion Secondary School
Secondary: Catholic- 4 bath
- 3 bed
- 1500 sqft
02-10 Pauline Crescent, Brampton, Ontario • L7A 2V4 • Fletcher's Meadow
- 3 bath
- 3 bed
- 1500 sqft
7 Butterworth Road, Brampton, Ontario • L7A 3Y9 • Northwest Brampton
- 4 bath
- 3 bed
- 1500 sqft
169 Crystal Glen Crescent, Brampton, Ontario • L6X 0K6 • Credit Valley














