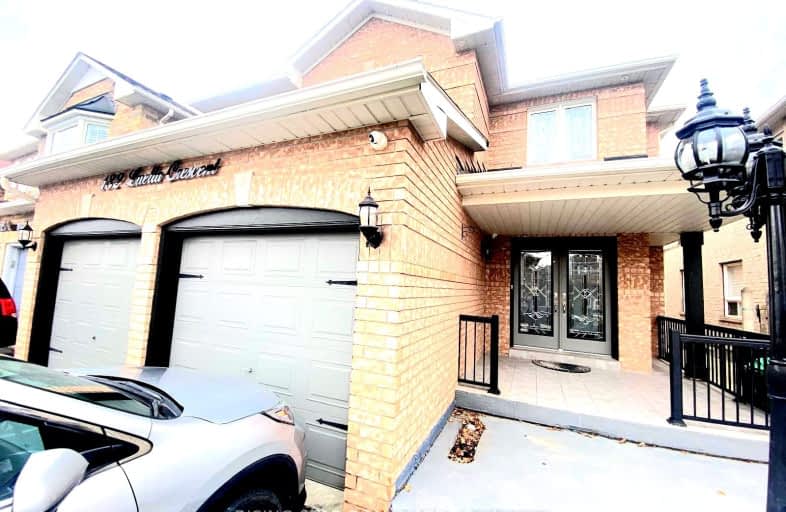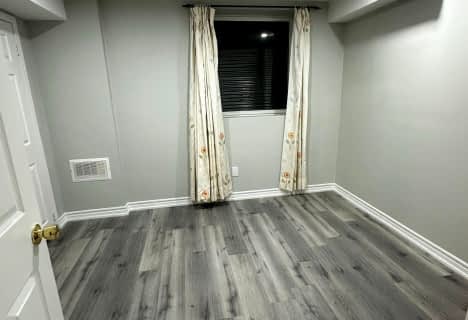Car-Dependent
- Most errands require a car.
Some Transit
- Most errands require a car.
Bikeable
- Some errands can be accomplished on bike.

Mount Pleasant Village Public School
Elementary: PublicSt. Bonaventure Catholic Elementary School
Elementary: CatholicGuardian Angels Catholic Elementary School
Elementary: CatholicAylesbury P.S. Elementary School
Elementary: PublicWorthington Public School
Elementary: PublicMcCrimmon Middle School
Elementary: PublicJean Augustine Secondary School
Secondary: PublicParkholme School
Secondary: PublicSt. Roch Catholic Secondary School
Secondary: CatholicFletcher's Meadow Secondary School
Secondary: PublicDavid Suzuki Secondary School
Secondary: PublicSt Edmund Campion Secondary School
Secondary: Catholic-
Chinguacousy Park
Central Park Dr (at Queen St. E), Brampton ON L6S 6G7 9.21km -
Tobias Mason Park
3200 Cactus Gate, Mississauga ON L5N 8L6 11.65km -
Lake Aquitaine Park
2750 Aquitaine Ave, Mississauga ON L5N 3S6 12.6km
-
Scotiabank
10631 Chinguacousy Rd (at Sandalwood Pkwy), Brampton ON L7A 0N5 1.1km -
TD Bank Financial Group
10998 Chinguacousy Rd, Brampton ON L7A 0P1 2.11km -
RBC Royal Bank
9495 Mississauga Rd, Brampton ON L6X 0Z8 3.6km
- 1 bath
- 2 bed
- 1100 sqft
Bsmt-40 Personna Circle, Brampton, Ontario • L6X 0P1 • Credit Valley
- 1 bath
- 2 bed
Lower-52 Whitewash Way, Brampton, Ontario • L6X 4V4 • Fletcher's Creek Village














