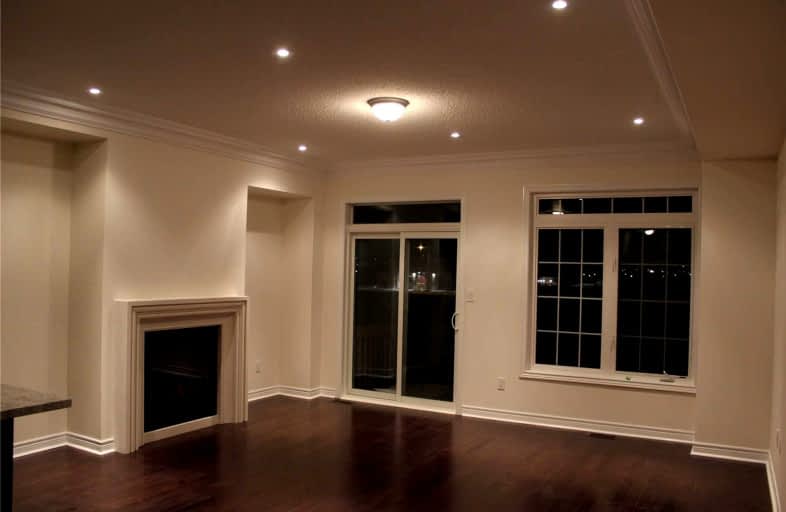
St. Alphonsa Catholic Elementary School
Elementary: Catholic
0.80 km
Whaley's Corners Public School
Elementary: Public
0.44 km
École élémentaire Jeunes sans frontières
Elementary: Public
2.02 km
Copeland Public School
Elementary: Public
2.29 km
Eldorado P.S. (Elementary)
Elementary: Public
0.20 km
Churchville P.S. Elementary School
Elementary: Public
2.62 km
École secondaire Jeunes sans frontières
Secondary: Public
2.02 km
ÉSC Sainte-Famille
Secondary: Catholic
3.33 km
St Augustine Secondary School
Secondary: Catholic
3.14 km
Brampton Centennial Secondary School
Secondary: Public
4.65 km
St. Roch Catholic Secondary School
Secondary: Catholic
4.86 km
David Suzuki Secondary School
Secondary: Public
4.15 km








