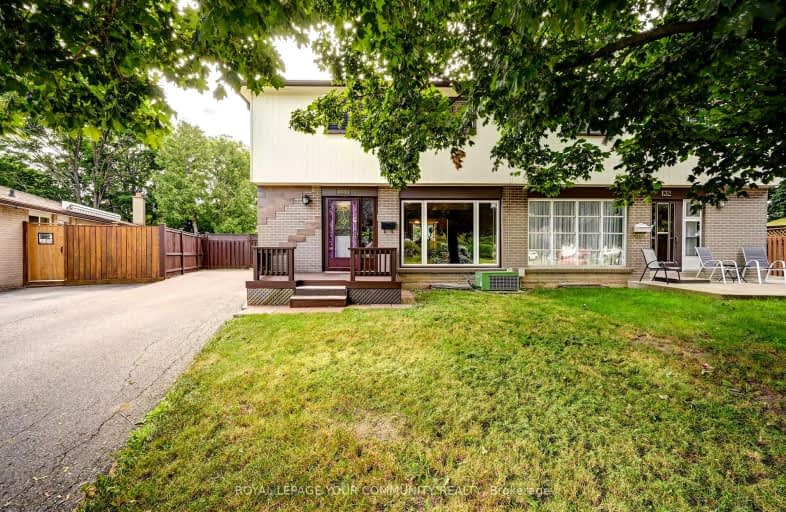Very Walkable
- Most errands can be accomplished on foot.
Good Transit
- Some errands can be accomplished by public transportation.
Bikeable
- Some errands can be accomplished on bike.

Fallingdale Public School
Elementary: PublicGeorges Vanier Catholic School
Elementary: CatholicGoldcrest Public School
Elementary: PublicFolkstone Public School
Elementary: PublicGreenbriar Senior Public School
Elementary: PublicEarnscliffe Senior Public School
Elementary: PublicJudith Nyman Secondary School
Secondary: PublicHoly Name of Mary Secondary School
Secondary: CatholicChinguacousy Secondary School
Secondary: PublicBramalea Secondary School
Secondary: PublicNorth Park Secondary School
Secondary: PublicSt Thomas Aquinas Secondary School
Secondary: Catholic-
Oscar's Roadhouse
1785 Queen Street E, Brampton, ON L6T 4S3 0.28km -
Rejeanne's Bar & Grill
700 Balmoral Drive, Brampton, ON L6T 1X2 1.16km -
The Pickle Barrel
25 Peel Centre Drive, Brampton, ON L6T 3R5 1.35km
-
Williams Fresh Cafe
150 Central Park Drive, Brampton, ON L6T 2T9 1.06km -
Tim Hortons
2400 Queen Street E, Brampton, ON L6S 5X9 1.31km -
Real Fruit Bubble Tea
25 Peel Centre Drive, Unit 527A, Brampton, ON L6T 3R5 1.38km
-
New Persona
490 Bramalea Road, Suite B4, Brampton, ON L6T 2H2 0.46km -
Crunch Fitness Bramalea
25 Kings Cross Road, Brampton, ON L6T 3V5 0.8km -
GoodLife Fitness
25 Peel Centre Dr, Brampton, ON L6T 3R8 1.35km
-
Kings Cross Pharmacy
17 Kings Cross Road, Brampton, ON L6T 3V5 0.72km -
Shoppers Drug Mart
980 Central Park Drive, Brampton, ON L6S 3J6 1.04km -
North Bramalea Pharmacy
9780 Bramalea Road, Brampton, ON L6S 2P1 2.4km
-
Baba Dhaba
1779 Queen Street E, Brampton, ON L6T 4S3 0.33km -
Baghlan Kabob & Bakery
1775 A Queen Street East, Brampton, ON L6T 4S3 0.35km -
Sanchi 's kitchen tiffin service
24 eden park dr., Brampton, ON L6T 3A5 0.73km
-
Bramalea City Centre
25 Peel Centre Drive, Brampton, ON L6T 3R5 1.43km -
Trinity Common Mall
210 Great Lakes Drive, Brampton, ON L6R 2K7 4.37km -
Centennial Mall
227 Vodden Street E, Brampton, ON L6V 1N2 4.46km
-
Rabba Fine Foods
17 Kings Cross Road, Brampton, ON L6T 3V5 0.72km -
M&M Food Market
9185 Torbram Road, Brampton, ON L6S 3L2 1.08km -
Scott's No Frills
700 Balmoral Drive, Brampton, ON L6T 1X2 1.16km
-
Lcbo
80 Peel Centre Drive, Brampton, ON L6T 4G8 1.8km -
LCBO Orion Gate West
545 Steeles Ave E, Brampton, ON L6W 4S2 5.48km -
LCBO
170 Sandalwood Pky E, Brampton, ON L6Z 1Y5 6.68km
-
Nanak Car Wash
26 Eastbourne Drive, Brampton, ON L6T 3L9 1.13km -
Autoplanet Direct
2830 Queen Street E, Brampton, ON L6S 6E8 1.94km -
NewTown Energy
2880 Queen Street E, Suite 4135, Brampton, ON L6S 6E8 2.11km
-
SilverCity Brampton Cinemas
50 Great Lakes Drive, Brampton, ON L6R 2K7 4.56km -
Rose Theatre Brampton
1 Theatre Lane, Brampton, ON L6V 0A3 5.8km -
Garden Square
12 Main Street N, Brampton, ON L6V 1N6 5.88km
-
Brampton Library
150 Central Park Dr, Brampton, ON L6T 1B4 1.04km -
Brampton Library, Springdale Branch
10705 Bramalea Rd, Brampton, ON L6R 0C1 5.41km -
Brampton Library - Four Corners Branch
65 Queen Street E, Brampton, ON L6W 3L6 5.64km
-
Brampton Civic Hospital
2100 Bovaird Drive, Brampton, ON L6R 3J7 3.3km -
William Osler Hospital
Bovaird Drive E, Brampton, ON 3.29km -
Maltz J
40 Peel Centre Drive, Brampton, ON L6T 4B4 1.57km
-
Chinguacousy Park
Central Park Dr (at Queen St. E), Brampton ON L6S 6G7 0.95km -
Dunblaine Park
Brampton ON L6T 3H2 1.17km -
Esther Lorrie Park
Toronto ON 10.58km
-
Scotiabank
284 Queen St E (at Hansen Rd.), Brampton ON L6V 1C2 4.03km -
CIBC
380 Bovaird Dr E, Brampton ON L6Z 2S6 5.57km -
Scotiabank
66 Quarry Edge Dr (at Bovaird Dr.), Brampton ON L6V 4K2 6.07km














