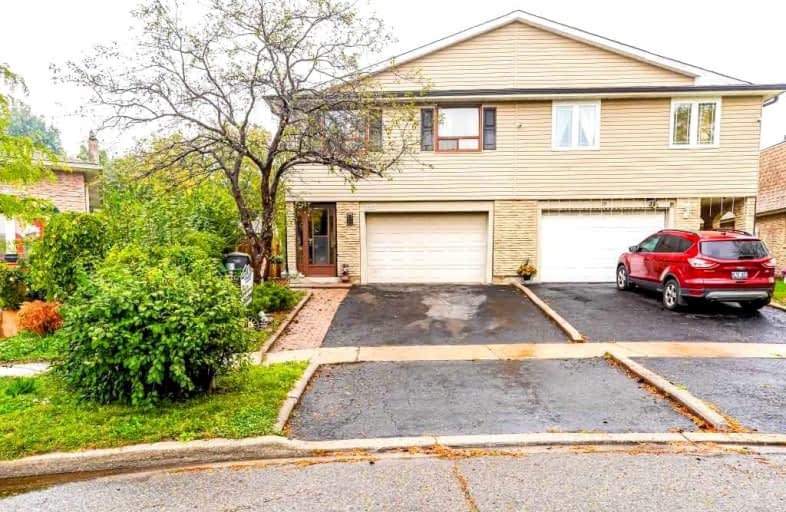
Madoc Drive Public School
Elementary: Public
1.11 km
Gordon Graydon Senior Public School
Elementary: Public
1.23 km
St Anne Separate School
Elementary: Catholic
0.33 km
Sir John A. Macdonald Senior Public School
Elementary: Public
0.52 km
Agnes Taylor Public School
Elementary: Public
0.23 km
Kingswood Drive Public School
Elementary: Public
0.73 km
Archbishop Romero Catholic Secondary School
Secondary: Catholic
1.18 km
Central Peel Secondary School
Secondary: Public
0.72 km
Cardinal Leger Secondary School
Secondary: Catholic
1.66 km
Brampton Centennial Secondary School
Secondary: Public
3.51 km
North Park Secondary School
Secondary: Public
2.72 km
Notre Dame Catholic Secondary School
Secondary: Catholic
2.90 km













