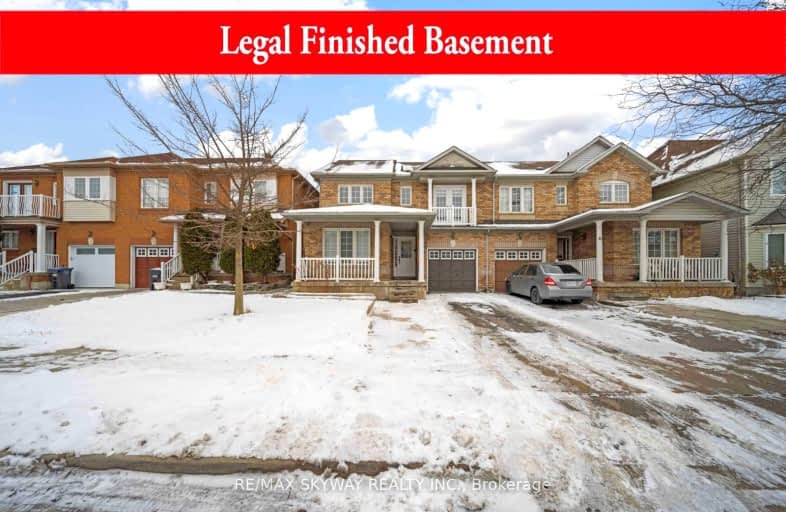Very Walkable
- Most errands can be accomplished on foot.
Good Transit
- Some errands can be accomplished by public transportation.
Very Bikeable
- Most errands can be accomplished on bike.

St Marguerite Bourgeoys Separate School
Elementary: CatholicMassey Street Public School
Elementary: PublicSt Isaac Jogues Elementary School
Elementary: CatholicOur Lady of Providence Elementary School
Elementary: CatholicRussell D Barber Public School
Elementary: PublicGreat Lakes Public School
Elementary: PublicJudith Nyman Secondary School
Secondary: PublicHarold M. Brathwaite Secondary School
Secondary: PublicNorth Park Secondary School
Secondary: PublicNotre Dame Catholic Secondary School
Secondary: CatholicLouise Arbour Secondary School
Secondary: PublicSt Marguerite d'Youville Secondary School
Secondary: Catholic-
Napa Valley Park
75 Napa Valley Ave, Vaughan ON 14.57km -
Rowntree Mills Park
Islington Ave (at Finch Ave W), Toronto ON 15.39km -
Staghorn Woods Park
855 Ceremonial Dr, Mississauga ON 15.87km
-
TD Canada Trust Branch and ATM
90 Great Lakes Dr, Brampton ON L6R 2K7 0.48km -
TD Canada Trust ATM
10655 Bramalea Rd, Brampton ON L6R 3P4 2.7km -
TD Canada Trust Branch and ATM
10655 Bramalea Rd, Brampton ON L6R 3P4 2.7km
- 3 bath
- 3 bed
- 1500 sqft
34 Peace Valley Crescent East, Brampton, Ontario • L6R 1G3 • Sandringham-Wellington












