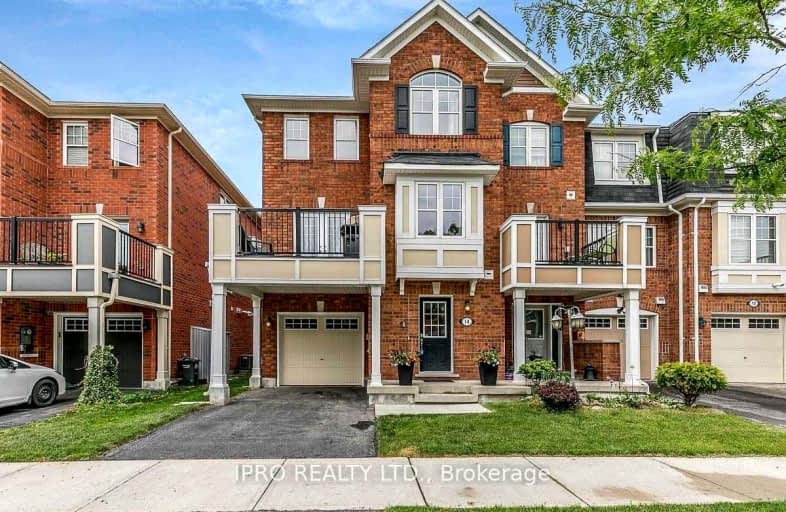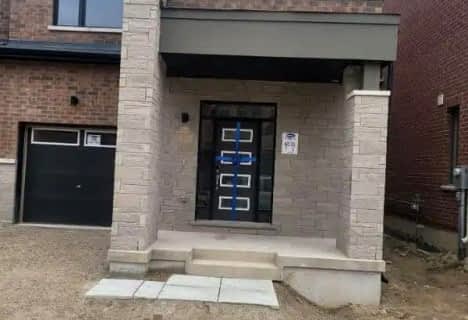Car-Dependent
- Almost all errands require a car.
Good Transit
- Some errands can be accomplished by public transportation.
Bikeable
- Some errands can be accomplished on bike.

St. Daniel Comboni Catholic Elementary School
Elementary: CatholicMount Pleasant Village Public School
Elementary: PublicSt. Bonaventure Catholic Elementary School
Elementary: CatholicGuardian Angels Catholic Elementary School
Elementary: CatholicAylesbury P.S. Elementary School
Elementary: PublicWorthington Public School
Elementary: PublicJean Augustine Secondary School
Secondary: PublicParkholme School
Secondary: PublicSt. Roch Catholic Secondary School
Secondary: CatholicFletcher's Meadow Secondary School
Secondary: PublicDavid Suzuki Secondary School
Secondary: PublicSt Edmund Campion Secondary School
Secondary: Catholic-
Chinguacousy Park
Central Park Dr (at Queen St. E), Brampton ON L6S 6G7 10.01km -
Aloma Park Playground
Avondale Blvd, Brampton ON 10.7km -
Dunblaine Park
Brampton ON L6T 3H2 11.38km
-
RBC Royal Bank
95 Dufay Rd, Brampton ON L7A 4J1 1.45km -
Scotiabank
9483 Mississauga Rd, Brampton ON L6X 0Z8 2.24km -
Scotiabank
8974 Chinguacousy Rd, Brampton ON L6Y 5X6 3.89km
- 3 bath
- 3 bed
- 1500 sqft
93 Kempenfelt Trail, Brampton, Ontario • L7Z 0Z9 • Northwest Brampton
- — bath
- — bed
- — sqft
122 Thornbush Boulevard, Brampton, Ontario • L7A 4P4 • Northwest Brampton














