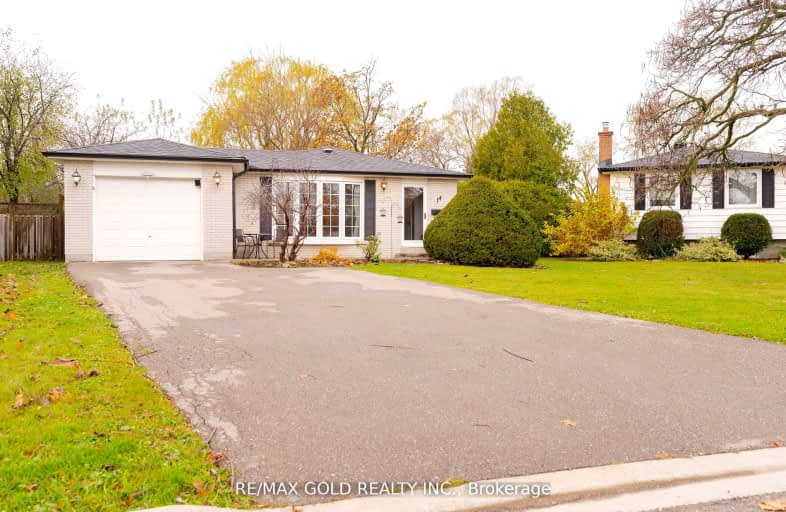Very Walkable
- Most errands can be accomplished on foot.
74
/100
Good Transit
- Some errands can be accomplished by public transportation.
53
/100
Bikeable
- Some errands can be accomplished on bike.
58
/100

Fallingdale Public School
Elementary: Public
0.85 km
Folkstone Public School
Elementary: Public
1.24 km
Eastbourne Drive Public School
Elementary: Public
0.41 km
Dorset Drive Public School
Elementary: Public
0.43 km
Cardinal Newman Catholic School
Elementary: Catholic
0.19 km
Earnscliffe Senior Public School
Elementary: Public
0.51 km
Judith Nyman Secondary School
Secondary: Public
2.84 km
Holy Name of Mary Secondary School
Secondary: Catholic
2.04 km
Ascension of Our Lord Secondary School
Secondary: Catholic
3.77 km
Chinguacousy Secondary School
Secondary: Public
2.99 km
Bramalea Secondary School
Secondary: Public
0.77 km
St Thomas Aquinas Secondary School
Secondary: Catholic
2.25 km
-
Peel Village Park
Brampton ON 6.09km -
Meadowvale Conservation Area
1081 Old Derry Rd W (2nd Line), Mississauga ON L5B 3Y3 10.66km -
Rowntree Mills Park
Islington Ave (at Finch Ave W), Toronto ON 10.99km
-
TD Bank Financial Group
100 Peel Centre Dr (100 Peel Centre Dr), Brampton ON L6T 4G8 1.97km -
Scotiabank
25 Peel Centre Dr (At Lisa St), Brampton ON L6T 3R5 2.19km -
Scotiabank
284 Queen St E (at Hansen Rd.), Brampton ON L6V 1C2 4.33km














