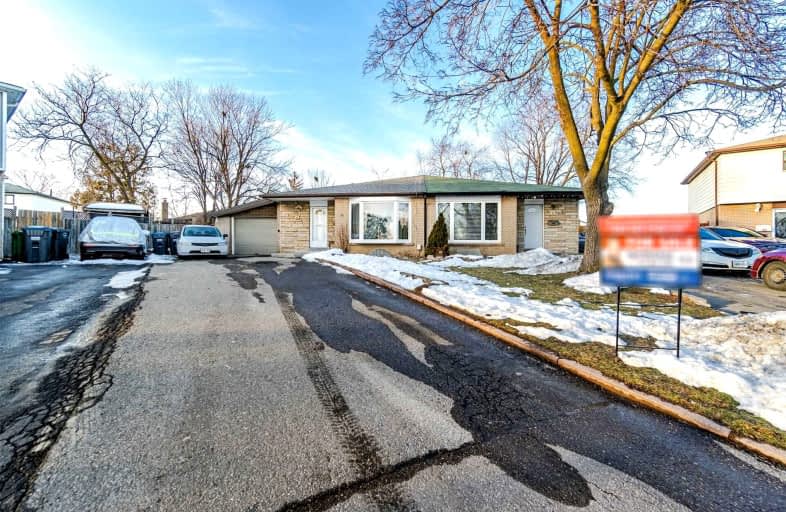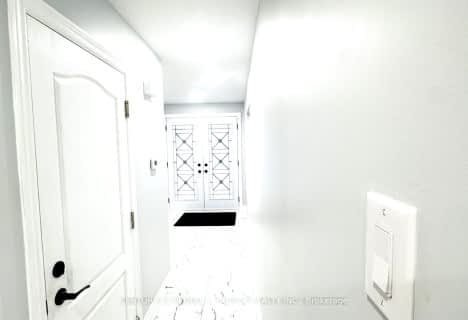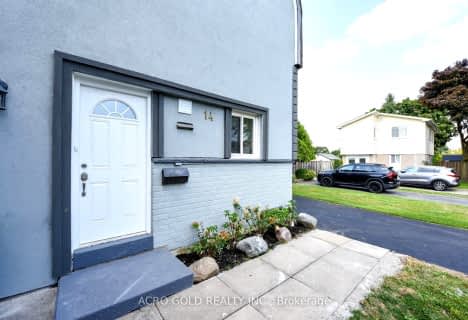
Video Tour
Car-Dependent
- Almost all errands require a car.
21
/100
Good Transit
- Some errands can be accomplished by public transportation.
61
/100
Bikeable
- Some errands can be accomplished on bike.
51
/100

Fallingdale Public School
Elementary: Public
0.38 km
Georges Vanier Catholic School
Elementary: Catholic
0.13 km
Goldcrest Public School
Elementary: Public
0.87 km
Folkstone Public School
Elementary: Public
0.58 km
Greenbriar Senior Public School
Elementary: Public
1.16 km
Earnscliffe Senior Public School
Elementary: Public
0.64 km
Judith Nyman Secondary School
Secondary: Public
1.71 km
Holy Name of Mary Secondary School
Secondary: Catholic
0.95 km
Chinguacousy Secondary School
Secondary: Public
1.84 km
Bramalea Secondary School
Secondary: Public
1.23 km
North Park Secondary School
Secondary: Public
3.04 km
St Thomas Aquinas Secondary School
Secondary: Catholic
1.40 km
-
Chinguacousy Park
Central Park Dr (at Queen St. E), Brampton ON L6S 6G7 1km -
Knightsbridge Park
Knightsbridge Rd (Central Park Dr), Bramalea ON 1.1km -
Dunblaine Park
Brampton ON L6T 3H2 1.12km
-
CIBC
380 Bovaird Dr E, Brampton ON L6Z 2S6 5.62km -
Scotia Bank
7205 Goreway Dr (Morning Star), Mississauga ON L4T 2T9 5.87km -
CIBC
7205 Goreway Dr (at Westwood Mall), Mississauga ON L4T 2T9 6.09km













