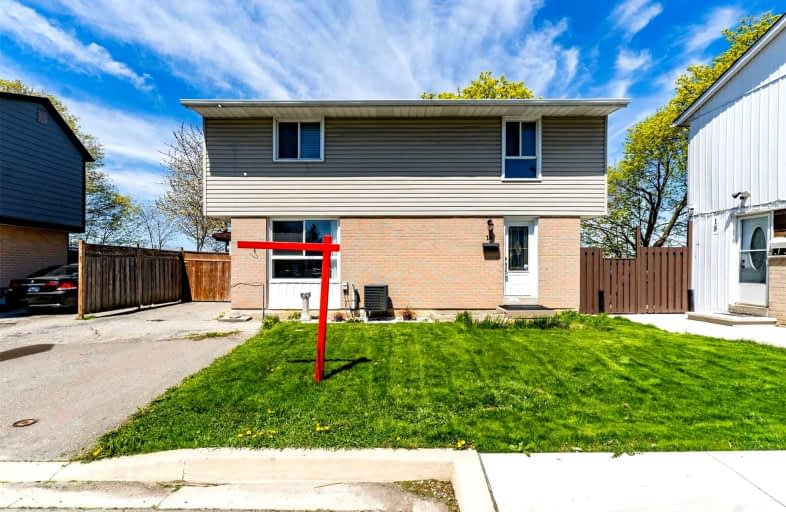
Hilldale Public School
Elementary: Public
0.22 km
Jefferson Public School
Elementary: Public
0.82 km
St Jean Brebeuf Separate School
Elementary: Catholic
0.58 km
Goldcrest Public School
Elementary: Public
0.73 km
Lester B Pearson Catholic School
Elementary: Catholic
0.86 km
Williams Parkway Senior Public School
Elementary: Public
0.26 km
Judith Nyman Secondary School
Secondary: Public
0.21 km
Holy Name of Mary Secondary School
Secondary: Catholic
1.11 km
Chinguacousy Secondary School
Secondary: Public
0.76 km
Bramalea Secondary School
Secondary: Public
2.47 km
North Park Secondary School
Secondary: Public
1.88 km
St Thomas Aquinas Secondary School
Secondary: Catholic
1.80 km






