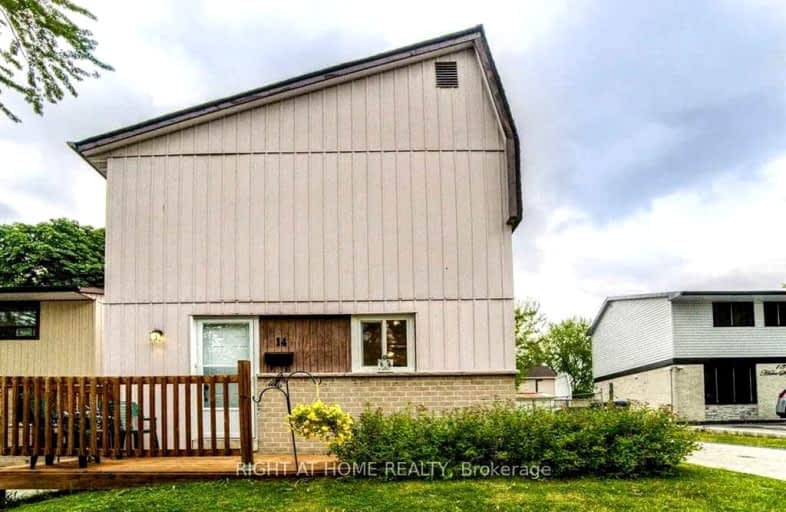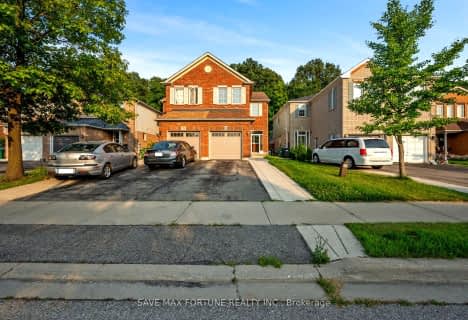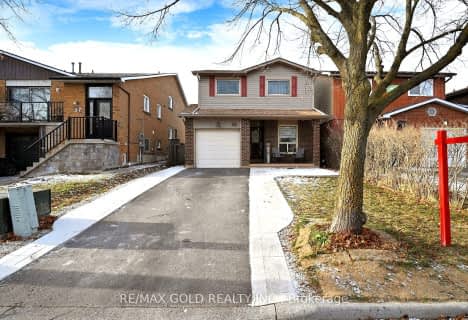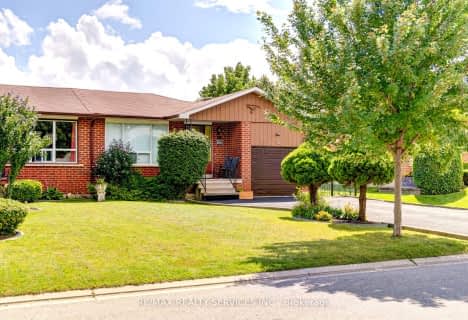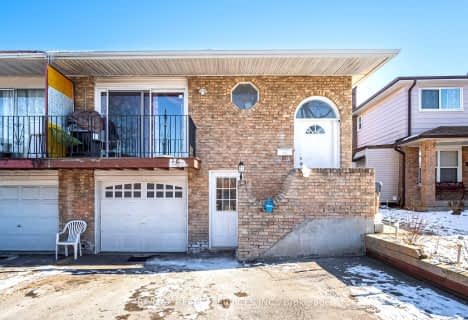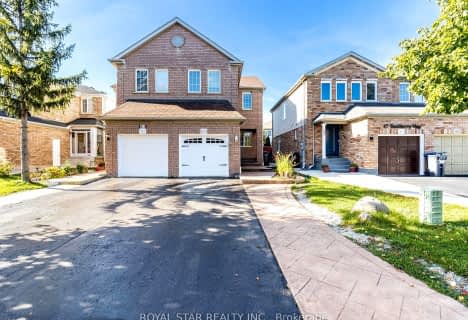Somewhat Walkable
- Some errands can be accomplished on foot.
52
/100
Good Transit
- Some errands can be accomplished by public transportation.
57
/100
Somewhat Bikeable
- Most errands require a car.
41
/100

Hilldale Public School
Elementary: Public
0.54 km
Hanover Public School
Elementary: Public
0.72 km
St Jean Brebeuf Separate School
Elementary: Catholic
1.17 km
Goldcrest Public School
Elementary: Public
1.05 km
Lester B Pearson Catholic School
Elementary: Catholic
0.32 km
Williams Parkway Senior Public School
Elementary: Public
0.63 km
Judith Nyman Secondary School
Secondary: Public
0.83 km
Holy Name of Mary Secondary School
Secondary: Catholic
1.57 km
Chinguacousy Secondary School
Secondary: Public
1.40 km
Bramalea Secondary School
Secondary: Public
2.25 km
North Park Secondary School
Secondary: Public
1.41 km
St Thomas Aquinas Secondary School
Secondary: Catholic
2.31 km
-
Chinguacousy Park
Central Park Dr (at Queen St. E), Brampton ON L6S 6G7 0.67km -
Wincott Park
Wincott Dr, Toronto ON 15.03km -
Mississauga Valley Park
1275 Mississauga Valley Blvd, Mississauga ON L5A 3R8 16.89km
-
TD Bank Financial Group
55 Mountainash Rd, Brampton ON L6R 1W4 3.91km -
CIBC
380 Bovaird Dr E, Brampton ON L6Z 2S6 3.98km -
Scotiabank
160 Yellow Avens Blvd (at Airport Rd.), Brampton ON L6R 0M5 5.95km
