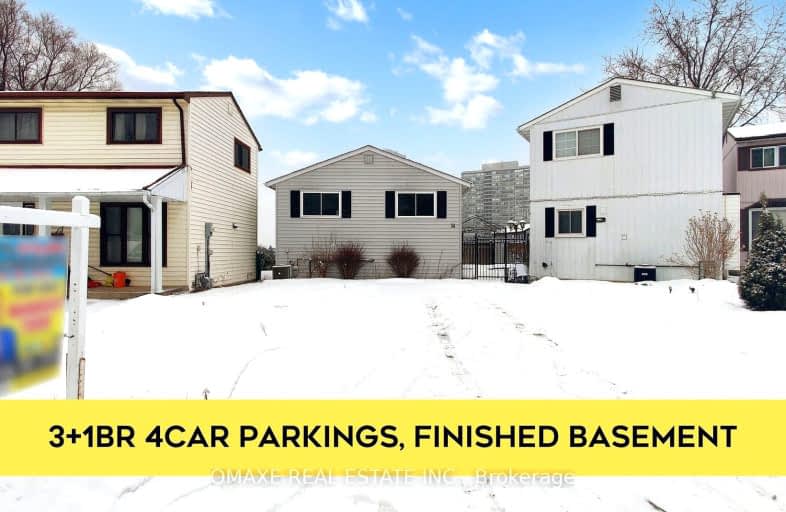Car-Dependent
- Almost all errands require a car.
10
/100
Good Transit
- Some errands can be accomplished by public transportation.
63
/100
Bikeable
- Some errands can be accomplished on bike.
51
/100

Hilldale Public School
Elementary: Public
1.01 km
Hanover Public School
Elementary: Public
0.12 km
Lester B Pearson Catholic School
Elementary: Catholic
0.33 km
ÉÉC Sainte-Jeanne-d'Arc
Elementary: Catholic
1.22 km
Clark Boulevard Public School
Elementary: Public
1.02 km
Williams Parkway Senior Public School
Elementary: Public
1.24 km
Judith Nyman Secondary School
Secondary: Public
1.40 km
Holy Name of Mary Secondary School
Secondary: Catholic
1.81 km
Chinguacousy Secondary School
Secondary: Public
1.93 km
Bramalea Secondary School
Secondary: Public
1.77 km
North Park Secondary School
Secondary: Public
1.58 km
St Thomas Aquinas Secondary School
Secondary: Catholic
2.54 km
-
Rowntree Mills Park
Islington Ave (at Finch Ave W), Toronto ON 13.2km -
Staghorn Woods Park
855 Ceremonial Dr, Mississauga ON 13.71km -
Bloordale Park
680 Burnamthorpe Rd, Etobicoke ON 14.92km
-
TD Bank Financial Group
8125 Dixie Rd (at Orenda Rd.), Brampton ON L6T 2J9 2.63km -
BMO Bank of Montreal
5 Great Lakes Dr, Brampton ON L6R 2S5 2.79km -
TD Bank Financial Group
150 Sandalwood Pky E (Conastoga Road), Brampton ON L6Z 1Y5 5.51km













